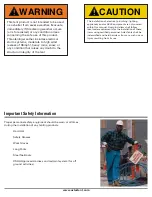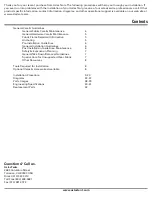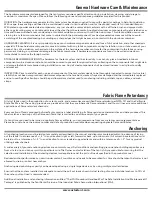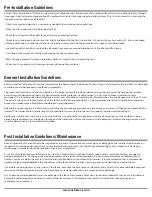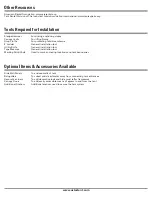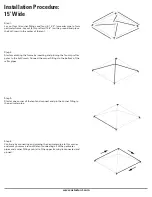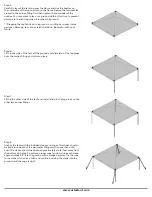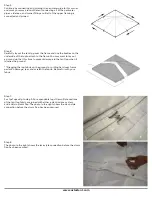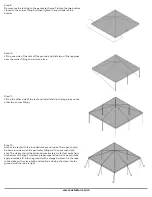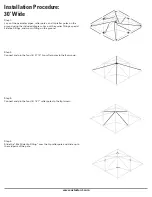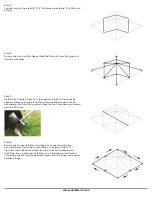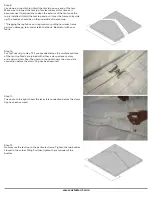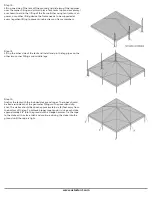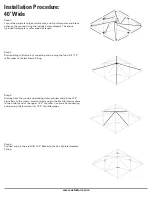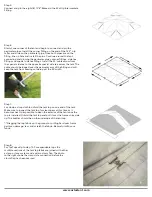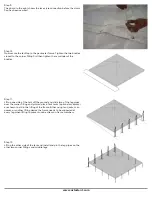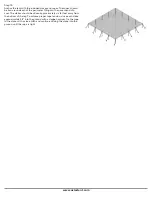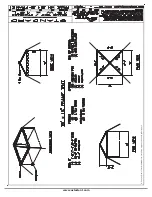
www.aztectent.com
Step 5:
Carefully layout the tent top over the frame and use the buckles on
the underside of the top to attach to the frame. Secure the two buckles
closest to the corner fi tting fi rst then tighten the remainder of the
buckles. You may want to lay out a ground cloth at this time to prevent
damage to the tent top when it touches the ground.
**Dragging the top fabric on the ground, or pulling hard over frame
parts can damage, tear, and scratch the fabric. Be careful with your
fabric.
Step 6:
Lift up one side of the tent off the ground and slide two of the leg pipes
over the corner fi tting and pin into place.
Step 7:
Lift up the other side of the tent and install and pin the leg pipes on the
other two corner fi ttings.
Step 8:
Anchor the tent with the included stakes and ropes. The ropes should
be tied around each of the perimeter fi ttings with an overhand slip
knot. The stakes should be driven approximately six (6) feet away from
the bottom of the leg. To achieve proper rope tension, drive each stake
approximately 38” into the ground with a sledge hammer. Tie the rope
to the stake with a clove hitch and continue driving the stake into the
ground until the rope is tight
Содержание STANDARD FRAME
Страница 1: ...STANDARD FRAME PRODUCT MANUAL If YOU can IMAGINE it WE can BUILD it...
Страница 24: ...www aztectent com K cad files Frame Tents DIAGRAMS 10x 10x10 dwg 2 28 2007 9 59 16 AM pdfFactory pc3...
Страница 25: ...www aztectent com K cad files Frame Tents DIAGRAMS 10x 10x20 dwg 2 28 2007 10 07 28 AM pdfFactory pc3...
Страница 26: ...www aztectent com K cad files Frame Tents DIAGRAMS 15x 15x15 dwg 4 2 2007 5 43 29 PM pdfFactory pc3...
Страница 27: ...www aztectent com...
Страница 28: ...www aztectent com K cad files Frame Tents DIAGRAMS 20x 20x20 dwg 2 14 2007 3 45 09 PM pdfFactory pc3...
Страница 29: ...www aztectent com K cad files Frame Tents DIAGRAMS 20x 20x30 dwg 2 14 2007 3 50 25 PM pdfFactory pc3...
Страница 30: ...www aztectent com K cad files Frame Tents DIAGRAMS 30x 30x30 dwg 2 9 2007 9 12 23 AM pdfFactory pc3...
Страница 31: ...www aztectent com K cad files Frame Tents DIAGRAMS 30x 30x40 dwg 2 14 2007 5 51 58 PM pdfFactory pc3...
Страница 32: ...www aztectent com K cad files Frame Tents DIAGRAMS 30x 30x60 15 dwg 2 15 2007 5 06 02 PM pdfFactory pc3...
Страница 33: ...www aztectent com K cad files Frame Tents DIAGRAMS 30x 30x80 dwg 2 16 2007 1 55 26 PM pdfFactory pc3...
Страница 34: ...www aztectent com K cad files Frame Tents DIAGRAMS 40x 40x40 dwg 7 13 2006 3 57 50 PM pdfFactory pc3...
Страница 35: ...www aztectent com K cad files Frame Tents DIAGRAMS 40x 40x60 dwg 2 16 2007 5 45 38 PM pdfFactory pc3...
Страница 36: ...www aztectent com K cad files Frame Tents DIAGRAMS 40x 40x80 dwg 2 22 2007 1 38 56 PM pdfFactory pc3...
Страница 37: ...www aztectent com K cad files Frame Tents DIAGRAMS 40x 40x100 dwg 2 22 2007 3 00 26 PM pdfFactory pc3...
Страница 43: ......


