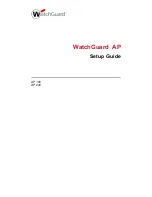
Armarac
MX800N4X
Series
Installation
Guide
v1.1
|
September
‐
2015
Page
11
of
56
4.
Recommended
Spacing
and
Clearances
For
the
Armarac
to
function
correctly
it
is
essential
to
provide
enough
clearance
above,
below
and
to
either
side
of
each
Armarac.
Access
to
the
equipment
will
be
compromised
if
the
following
minimum
clearances
are
not
maintained.
4.1
Single
‐
MX800N4X
Armarac
Floor level
1715
m
m
(67
.5
in
)
to top of c
has
si
s
Ceiling Height
Minimum 2160mm (7ft 1in)
Minimum
600mm (24in)
to nearest wall
either side
Minimum
600mm (24in)
to nearest wall
either side
630
m
m
(24
.8i
n
)
T
o F
loor
D
o
or
o
p
e
n
po
s
it
io
n
D
o
or
o
p
e
n
po
s
it
io
n
Note:
Please
consider
future
expansion
requirements
when
positioning
your
Armarac.
If
you
have
the
room,
consider
allowing
space
for
a
second
enclosure
at
either
side.












































