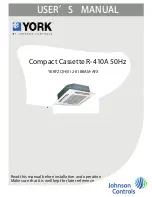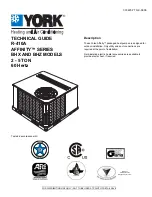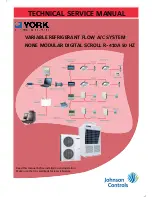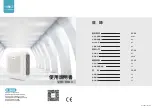
55
ARTUS™ Technical Manual 9690348 v3_04_2020
Ins
ta
lla
tio
n
Installation
Ceiling Integration Options
View on Rear of Unit
24mm T-Bar Ceiling Arrangement
View on side of unit
15mm T-Bar Ceiling Arrangement
View on side of unit
600mm opening in Plasterboard Ceiling
Arrangement
View on side of unit
62
540
540
540
288
288
288
288
20 nom.
20 nom.
572 FASCIA PLATE
581 FASCIA PLATE
596 FASCIA PLATE
600
600
600
2 EQUAL GAP
2 EQUAL GAP
24 T-Bar
24 T-Bar
15 T-Bar
15 T-Bar
2 GAP
2 GAP
2 GAP
2 GAP
Comfort
ARTUS™
















































