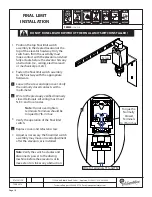
1726 North Ballard Road, Suite 1 - Appleton, WI 54911 - 920.991.9082
Technical Support 855.804.5774 - [email protected]
W
E
PTM30008-B
MARCH 2009
Hoistway Dimensions
Hoistway must be plumb, square and have no
dimension greater than 1” or less than 1/2” as
compared to the hoistway layout drawings.
Verify the following with your fi eld drawings:
Hoistway
dimensions
Total
travel
Pit
depth
Clear
overhead
Doorways are In-Line
Rail
Backing
Chain hoist attachment point
(Strongly
Recommended)
Hoistway Dimensions
FA I LU R E TO V E R I F Y
these dimensions with
the drawings on site, may
drastically
INCREASE
the
amount of
TIME
spent on
the job!
Other Hoistway Verifi cations
Verify these other hoistway dimensions
and specifications before proceeding with
installation of elevator.
1
2
3
4
5
A
- Machine room location &
dimensions (if applicable)
B
- Clear access to hoistway
6
7
Note:
The use of a laser level is recommended for verifying
the hoistway dimensions and for locating and
marking the center line during rail bracket installation.
SERIES:
ALL
Page 10











































