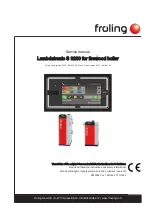
4 Installation Procedure
a)
Accurately measure the required flue length ‘H’ as shown, ensuring that a
minimum of 400 mm is maintained above the roof line. If this distance is
1207mm or less, no further extensions will be required. Refer to Figure 4/G.
b)
Where an extension is required the total length of the flue can be calculated
H – 20 + 40. This will equal the minimum length of extension duct required.
c)
To cut the extension piece to the correct length, the distance from the socket
end to the cut can the calculated the same as before (b) H – 20 + 40
Note: Cut both inner and outer ducts flush and square, remove any burrs or
sharp edges. Cut only the opposite end to the socket.
4.7.2 Vertical Flue Systems
Figure 4/G: Measuring the flue length from the terminal to the top of the outer casing
Overall
Height ‘H’
T=1187mm
overlap 40mm
cut to length
Extension
Length ‘E’
20mm
400mm
(Min)
Boiler
Casing
Extension Lengths - Dimensions ‘E’
A 1.95m
B 1.0m
C 0.5m
Overall Height ‘H’
Extension Type
1810 - 3158mm
A
1.95m
1709 - 1809mm
B
1.0m
1208 - 1708mm
C
0.5m
1810 - 3158mm
NONE
29
Summary of Contents for VITODENS 200 WB2A
Page 8: ...2 6 Hydraulic Circuit Figure 2 B Hydraulic Circuit 2 Technical Specifications 8 ...
Page 23: ...Figure 4 B Full Wall template 4 Installation Procedure 23 ...
Page 76: ......
Page 77: ......
Page 78: ......
Page 79: ......
















































