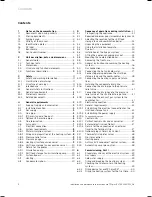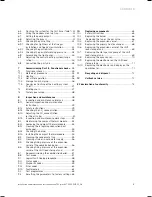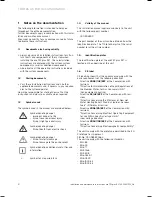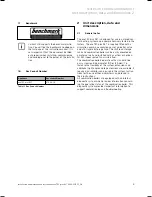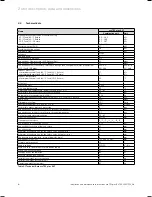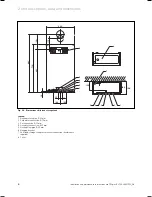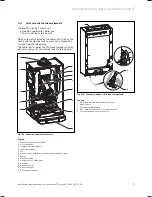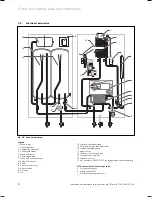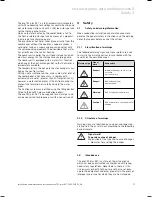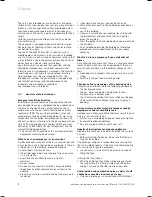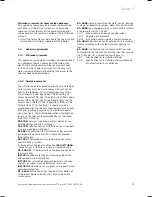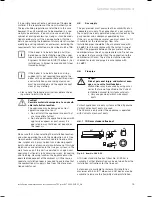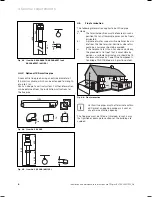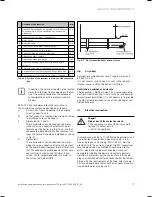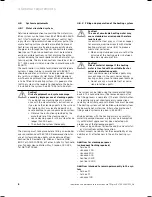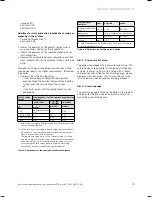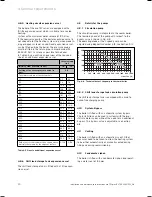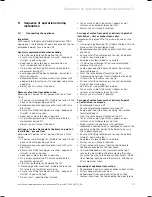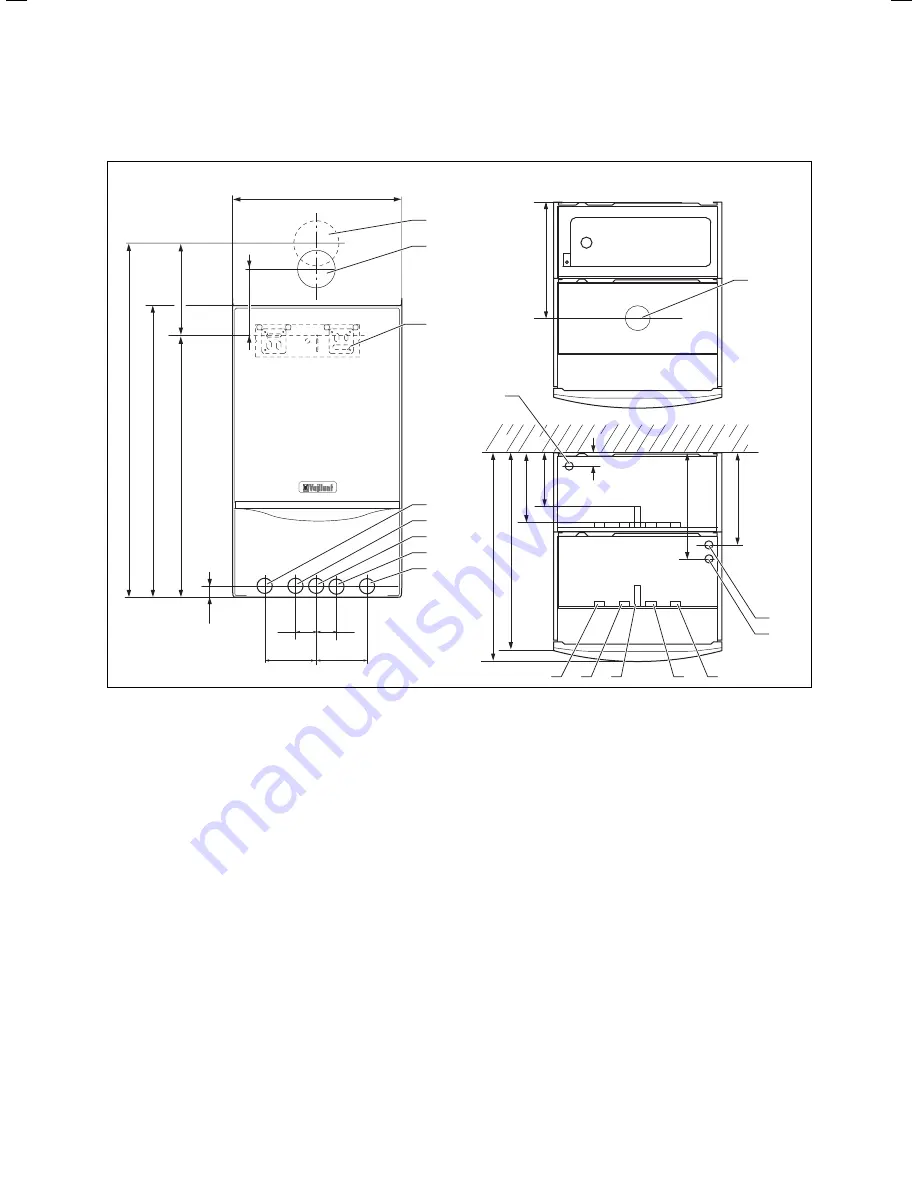
Installation and maintenance instructions ecoTEC plus 937 0020031552_06
7
2.3 Dimensions
24
1
20
64
2
72
0
883
323
100
100
440
35
35
13
0
180
17
5
273
24
3
566
59
8
8
6
4
3
2
1
5
7
9
1
2
3
4
5
10
11
12
Fig. 2.1 Dimensions ecoTEC plus 937
Legend:
1 Heating return pipe, Ø 22 mm
2 Cold water connection, Ø 15 mm
3 Gas connection Ø 22 mm
4 Hot water connection, Ø 15 mm
5 Heating flow pipe, Ø 22 mm
6 Hanging
bracket
7 Flue hole - flue system 60/100
8 Flue hole - flue system 80/125
9 Flue duct connection
10 Connection for condensate drain pipe, Ø 19 mm
11 Heating system pressure relief valve connection, 15 mm
12 Layered storage tank pressure relief connection (flexible hose
supplied)
Unit description, data and dimensions 2
Summary of Contents for ecoTEC plus 937
Page 1: ...For the heating engineer Installation and maintenance instructions GB IE ecoTEC plus 937 VUI...
Page 74: ...74 Installation and maintenance instructions ecoTEC plus 937 0020031552_06...
Page 76: ...76 Installation and maintenance instructions ecoTEC plus 937 0020031552_06...
Page 77: ...Installation and maintenance instructions ecoTEC plus 937 0020031552_06 77...
Page 78: ......
Page 79: ......
Page 80: ...0020031552_06 GBIE 102010 Subject to alterations...


