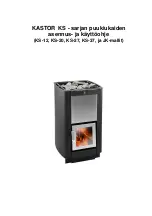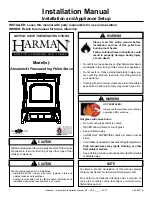
Pg. 19
9.2.1 SINGLE OR MULTIPLE VENTILATION DUCTING
If the combustion air is supplied through pipes, the available draught, produced by the installed appliance in use and by the corresponding
combustion product evacuation system, must be greater than the sum of the resistance offered by the pipes (frictional resistance, resistance due to
direction changes, cross-sectional restrictions, etc...).
The single ventilation pipes can be vertically and horizontally oriented: the length of the horizontal sections must be reduced to a minimum.
The connectors between pipes with different orientations must not have any reduced cross-sections with sharp bends.
The angle of connection between the axes of two successive pipes must not be less than 90°.
For combustion air supplied through branched pipes, the sum of the resistance offered by the pipes (frictional resistance, resistance due to direction
changes, cross-sectional restrictions, etc....) can be a maximum of 10% of the available draught, produced by the various appliances in use installed
on the various floors and by the combustion product evacuation system.
The branched ventilation pipes must be vertically-oriented with an uphill run.
The inlet vent to the room to be ventilated must be located down low and in a position where it does not interfere with the discharge of combustion
products and must be protected by a grill or similar device.
9.3 SMOKE OUTLET
The smoke channel, the exhaust pipe, chimney and flue outlet (defined as the system for the evacuation of combustion products),
are parts of the heating system and they must comply with the legislative requirements of the Ministerial Decree DM 37/08 (ex
Italian Law 46/90) and to the applicable specific installation regulations, according to the type of fuel. Fireplaces, heaters and
barbecues must not be installed in locations where gas appliances type A and type B are present and operating (for the
classification see UNI 10642 and UNI 719). The connection between the appliance and the flue outlet must only receive exhaust
from one heat generator.
9.3.1 CHIMNEY TYPES
The following types of chimneys, constructed as described, are possible:
• system: Chimney installed using a combination of compatible components (flue liner, insulation, outer casing etc…), constructed or specified by a
single manufacturer and CE certified in accordance with the applicable standard;
• Composite chimney: Chimney installed or constructed on site using a combination of compatible components such as flue liner (wall directly in
contact with the smoke), and possibly also insulation and outer casing (wall) that may be supplied by different manufacturers or by the same
manufacturer.
• Relining: operation involving the installation of a specific pipe in an existing shaft (even if newly constructed) made of non-combustible materials,
free from obstructions and for single use.
9.3.2 FLUE OUTLET / FLUE SYSTEM COMPONENTS
Every chimney must have minimum number of components as laid down by standard UNI EN 1443 which are also indicated in the
figure below:
CAUTION: Wall outlets, that is outlets installed on the outer front wall without the use of a chimney/flue outlet /flue
pipe to convey the combustion products to the roof, are strictly prohibited.
KEY
1 Chimney
2 Flow path
3 Smoke discharge tube
4 Thermal insulation
5 External wall
6 Outer lining
7 Flue outlet section
8 Multiwall chimney
9 Connector
10 Flue pipe
11 Heat generator
Summary of Contents for CIAO
Page 1: ......
Page 4: ...Pg 4 EC DECLARATION OF CONFORMITY MODEL CIAO ...
Page 5: ...Pg 5 EC DECLARATION OF CONFORMITY MODEL 2000 ...
Page 16: ...Pg 16 Figure 4 ...
Page 38: ...Pg 38 NOTES ...
Page 39: ...Pg 39 NOTES ...
Page 40: ...Pg 40 NOTES ...
















































