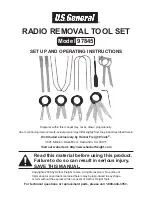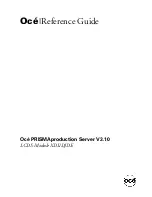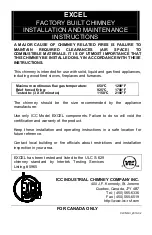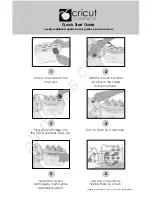
9
6.
Remove the Bracket and drill the top hole through
the siding block or shim (if appropriate) and about
3 1/2” into the stud or joist using a 1/4” drill bit. This will
prevent the framing from splitting while installing the
Lag Screws.
Using a level, ensure the bottom hole is plumb under
the top hole, then drill the bottom hole.
WARNING: YOU MUST SECURELY FASTEN BOTH
LAG SCREWS IN EACH MOUNTING BRACKET TO
THE STUDS. SOME HOMES MAY REQUIRE LONGER
LAG SCREWS. PLEASE CONSULT WITH A LOCAL
HANDYMAN OR CONTRACTOR IF APPROPRIATE.
FAILURE TO DO SO COULD RESULT IN COLLAPSE OF
THE AWNING AND CAUSE PERSONAL INJURY.
Note: Spacers or Shims can be used under Brackets
for an attractive and finished appearance on uneven
siding. For Vinyl or Aluminum Siding, shimming
beneath the siding in each Bracket location may
provide a more solid surface for mounting.
See Figure 4.
Note: Shims are not supplied with your SunSetter
Awning.
5.
Position the Bracket on the wall (or on the shim),
centered over the vertical line, with the bottom of
the Bracket even with the lower horizontal chalk line.
Using a level, plumb (center) the Bracket vertically,
then mark the top and bottom holes. See
Figure 5
.
Recommended Locations for Masonry Type Walls
Size
Loc.(a)
Loc.(b)
Loc.(c)
Loc.(d) Loc.(e)
Loc.(f)
Loc.(g)
14’
15’
16’
17’
18’
19’
20’
5” from end
5” from end
5” from end
5” from end
5” from end
5” from end
5” from end
26” from end
4”
from
left
arm
clamp
N/A
N/A
N/A
70” from end
76” from end
82” from end
88” from end
N/A
N/A
N/A
N/A
N/A
N/A
N/A
N/A
N/A
N/A
70” from end
76” from end
82” from end
88” from end
26” from end
4”
from
right
arm
clamp
5” from end
5” from end
5” from end
5” from end
5” from end
5” from end
5” from end
10.
Position the Bracket on the wall, centered over
the vertical line, with the bottom of the Bracket even
with the lower horizontal chalk line. Using a level,
plumb the Bracket vertically, then mark the two holes.
See
Figure 6
.
WARNING: SOME BRICK WALLS MIGHT NOT BE
STRONG ENOUGH TO SAFELY SUPPORT AN AWNING.
THE SUPPLIED FASTENERS ARE NOT DESIGNED TO
ATTACH THE AWNING TO VENEER BRICK WALLS OR
TO “SOFT BRICKS.” WE SUGGEST CONSULTING A
LOCAL HANDYMAN OR CONTRACTOR FOR PROPER
MOUNTING.
WARNING: FAILURE TO SECURELY FASTEN BOTH
MASONRY BOLTS IN EACH MOUNTING BRACKET TO THE
WALL OR, FAILURE OF THE STRUCTURE TO SUPPORT
AN AWNING COULD RESULT IN THE COLLAPSE OF THE
AWNING AND CAUSE PERSONAL INJURY.
9.
Using the chart below, mark on the wall the location
of the Brackets and draw a 7 in. vertical line at each
location.
Stud inside W
all
Siding
Wall
Bracket
Shims
5 in. Lag
Screw
Stud inside W
all
Wall
Bracket
Shims
4 in. Lag
Screw
Siding
Standard Wall Bracket XL Extended Wall Bracket
Figure 4
4 in. Lag
Screw
Figure 5
3 1/2”
Drill 1/4”
Holes in
2 Places
Flat Washers
in 2 Places
3/8” x 4” (or 5” for XL Extended Projection
Bracket bottom hole) Lag Screws
Lower
Horizontal
Chalk Line
Center of Stud
Mark Cen
ter
s
W
all
Installing the Brackets on Masonry, Brick, or
Concrete Walls.
7.
Using a 9/16” socket, install the Bracket with the two
3/8”x 4” (or
5”
bottom screw for XL Extended Projection)
long Lag Screws. Use the flat washer provided under
the head of the screw. While tightening the Lag
Screws, keep the Bracket plumb (use level if needed).
Do not overtighten the lag screws; doing so may split
the wood framing or weaken the screws. See
Figure 5
.
8.
Repeat for all Brackets.
Proceed to Step 15 on Page 10, under “Securing the
Awning into the Brackets.”
4 1/2”
W
all
Flat
Washer
Mark Cen
ter
s
Horizontal Chalk Line
Drill 3/8” Holes in 2 Places
Figure 6
3/8” x 4”
(or 5” for Ext. Projection Bracket bottom hole) Masonry Bolt













































