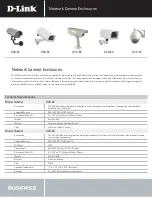
6
Tools Required
In your package you will find the following tool: 6 mm Allen Wrench.
For any type of WALL or SOFFIT installation you will need an assistant(s)
, measuring tape, two step-ladders,
9/16” socket and ratchet, chalk line (or string), Phillips screwdriver, pencil, level, electric drill, a 1/2” or 13 mm
wrench, a stud finder, and an adjustable wrench (to adjust pitch, if desired). Optionally, a 4mm and 5mm Allen
wrench for adjusting the Semi-Cassette Housing.
If you have a wood frame construction with wood, vinyl, stucco, or aluminum siding, you will need in addition
to the above; 1/8” and 1/4” drill bits.
If you have masonry construction or brick walls, you also need a 1/4” masonry drill bit for drilling pilot holes for
Masonry Bolts.
Installation Area
1.
Inspect the wall/soffit you plan to mount your Awning on, and be sure you have a clear area with no light
fixtures, doors, windows, or downspouts to obstruct your installation.
Check the wall/soffit surface for
bows or swells.
If you have these conditions, shimming the Brackets will be required. See
Figure 4, Page 9
.
For Soffit Mount Only, skip the “Mounting Height” section below and proceed directly to
“Soffit Mount Installation - Mounting Line”
on Page 11.
For Wall Mount Only, continue below:
The mounting height (9 ft is optimal) is defined as one inch above the highest part of the Wall Bracket from the
deck/patio floor. See
Figure 2
on
Page 7
.
Your Awning’s pitch (angle) is pre-set at the factory with a drop of 29 inches from the top of the Wall Brackets
to the lowest point at the Front Bar of the Awning. For Example, if you mount the Awning on the wall at 9’
from the deck or patio, the lowest point at the Front Bar of the Awning at full projection will be 6’ 6”. See
Figure 3
on
Page 7
. The Awning pitch (angle) can be adjusted after installing the Awning.
To assure head clearance at the front of the Awning, we recommend to install the Awning above 7’ 6” from the
deck or patio, with an optimal mounting height of 9’ or above.
Mounting Height for Wall Brackets
S
tandard Projection
Wall Brackets
1/2”
Use 4” Lag Screw in Top and
Bottom Holes of Bracket
XL Extended Projection
Wall Brackets
1 1/4”
Use 4” Lag Screw in Top Hole
Use 5” Lag Screw in Bottom Hole
For Wall Mount
Continue Below
Soffit Brackets
Shown
with
Rafter
Adapter
Bracket
For Soffit Mount
Proceed to Page 11
Use 4” Lag Screw
in both Top Holes










































