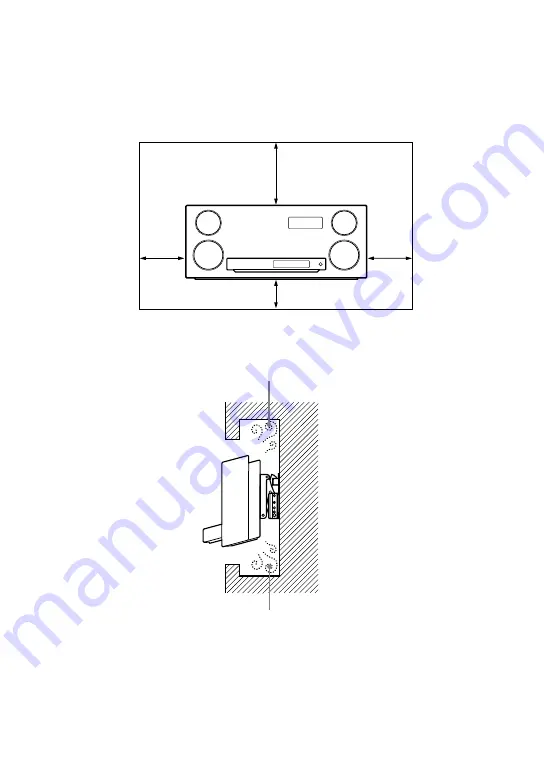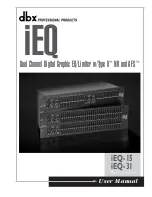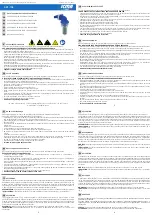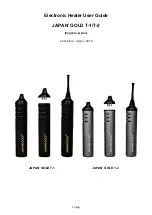
CMT-Z100iR/Z100DiR.GB.4-140-444-12(1)
GB
2
See “System installation dimensions diagram” (page 58), to determine
the installation location.
Allow for suitable clearance between the system, ceiling and any protruding wall
parts as shown below.
Unit: mm
300
100
100
100
Never install the system set as shown below:
Air circulation is blocked.
Wall
Air circulation is blocked.









































