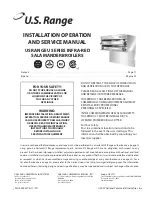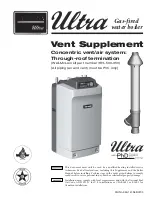
29
Fig.13
A
EXTENDING THE FLUE
Connect the bend - supplied with the flue terminal - to the
appliance ‘click-fit’ connector.
IMPORTANT:
the X-type flue terminals are supplied with
a sachet of silicone lubricant; smear a small amount of the
lubricant around both inner and outer connections, at both
ends of the flue bend.
NOTE - fig. 11:
the appliance incorporates a ‘click-fit’ flue
connection. Ensure that both screws ‘
C
’ on the ‘click-fit’ have
been slackened off. Ensure that the bend is correctly aligned
with the connector and insert the flue bend into the connector
until it clicks into position (this is when the tabs at points ‘
A
’
are located in the groove of the flue bend). Both screws (
C
)
should now be tightened. The additional bends & extensions
have push-fit connections, care should be taken to ensure that
the correct seal is made when assembling the flue system.
Connect the required number of flue extensions or bends (up
to the maximum equivalent flue length) to the flue terminal (see
fig. 11-14).
The flue system should have a 3º rise from the boiler
to outside, to ensure any condense fluid that forms, is allowed
to drain back to the appliance.
NOTE:
when cutting an extension to the required length, you
must ensure that the excess is cut from the plain end of the
extension (see fig. 11-14). Remove any burrs, and check that
all seals are located properly. You must ensure that the entire
flue system is properly supported and connected. Seal the flue
assembly to the wall using cement or a suitable alternative
that will provide satisfactory weatherproofing. The interior and
exterior trim can now be fitted.
Fig. 14
5.5.2 CONCENTRIC VERTICAL FLUE
Using fig.16 as a reference, cut a 110mm diameter hole in
the roof and/or ceiling to facilitate the route of the vertical flue
system.
NOTE:
ensure that the top of the appliance - if already
in position - is covered and protected from the possibility of any
dust or debris falling or entering the appliance via the flue outlet.
Fit the appropriate flashing to the roof and insert the vertical flue
terminal through the flashing from outside, ensuring that the
collar of the terminal is located over the outlet of the flashing.
The fixing holes for the appliance wall mounting bracket should
now be drilled and plugged. An appropriate type and quantity
of fixing should be used to ensure that the bracket is mounted
securely. Once the bracket has been secured to the wall, mount
the appliance onto the bracket.
If the vertical flue system requires additional extensions or bends,
connect these to the vertical terminal, ensuring the following:
- the maximum permitted flue length is not exceeded
- reductions to the maximum flue length have been made for
any bends that are used on the vertical flue system
- any horizontal sections of the flue system, incorporate a
3-degree fallback to the appliance
- the entire flue system is fully supported and secured using
the appropriate brackets
- if/when an extension is cut to a shorter length, ensure that
the excess length is cut from the plain end of the extension,
and that any burrs or rough edges are removed
- all seals are properly located before assembling or connecting
the flue system.
IMPORTANT:
the VX flue terminal is supplied with a sachet of
silicone lubricant; smear a small amount of the lubricant around
both inner and outer connections, at both ends of the vertical
flue connector (supplied with the VX terminal).
NOTE - fig. 15:
the appliance incorporates a ‘click-fit’ flue
connection. Ensure that both screws ‘
C
’ on the ‘click-fit’ have
been slackened off. Ensure that the connector is correctly aligned
with the ‘click-fit’ and insert it into the ‘click-fit’ until it clicks into
position (this is when the tabs at points ‘
A
’ are located in the
groove of the vertical flue connector). Both screws (
C
) should
now be tightened.
NOTE:
if more convenient, the vertical flue connector can be
attached to the vertical flue terminal/extension before connecting
it to the appliance.
C
C
B
A
A
flange installed
as standard
vertical
connection
Fig.15
NOTE:
additional bends and/or extensions can be connected
to the terminal connector if desired, however if additional bends
are fitted, a reduction must be made to the maximum flue length
(see table below).
Reduction for bends
Bend
Reduction in maximum flue length for each bend
45º bend
1.0 metre
90º bend
1.0 metre
Vertical flue terminal and accessories
Code
Description
Length
20122763 Vokera XV Vertical Flue kit
1000mm
29450123 90-degree bend
N/A
29450124 45-degree bends (2)
N/A
29450125 500mm extension
500mm
29450126 1000mm extension
1000mm
29450127 2000mm extension
2000mm
29450128 Telescopic extension
372/519mm
529
100mm flue brackets (5)
N/A
531
Pitched roof flashing
N/A
532
Flat roof flashing
N/A
















































