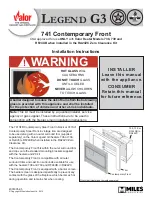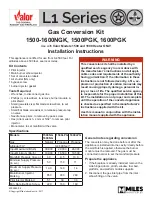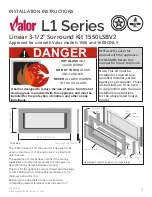
24
|
City Series ACB40E
installation
Framing Dimensions
NOTE:
Framing may be constructed of combustible material (ie. 51x102mm) and does not require steel studs. Two (2) optional steel stud kits may also be
purchased. These kits may be used in place of the conventional wood framing as shown below. It comes as a compact kit (flush to the appliance on
all sides)or an extended kit. The extended kit protrudes beyond each side of the appliance as shown on the front cover of this manual. There is also
an optional hearth kit which may be purchased as shown on the front cover of this manual. These kits are highly recommended as it was designed
specifically for the product to facilitate ease of installation. See instructions in this manual for details.
Framing
Dimensions
Description
ACB40E
A
Framing Height
949mm
B
Framing Width
1232mm
C
Framing Depth
483mm
D
Minimum Height to Combustibles
1600mm
G
Flue Centerline Height
1429mm
I
Gas Connection Opening Height
51mm
J
Gas Connection Height
106mm
K
Gas Connection Inset
330mm
L
Gas Connection Opening Width
89mm
Note:
A combined minimum of 774 square centimetres of open area is required for the convection air outlet to cool the enclosure. Ensure clearances for
Convection Air Outlets are met. See clearances ACB40E (3 sided) in this manual as there are different methods as to how this can be achieved.
Note:
Only basic framing dimensions are shown. The framing may also extend beyond the appliance on either side and also extend out front if a hearth is
desired. See clearance/finishing requirements for details.
Note:
Unit is not load bearing. All finished materials must be supported by framing.
Note
: This appliance must be installed on
a solid surface such as a plywood floor
which must be the full width and depth of
the appliance.
Maximum mate-
rial dimensions 51mm
x 102mm for Header
studs (installed on edge
and flat)
















































