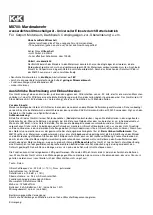
41
52
52
52
55.1 53
58
55
55
55.1
55.1
55.1
55.1
•
•
•
D1 Pre-Assembly
SB-L with Anchor Bracket
SB Brace Frame for single-sided walls
Instructions for Assembly and Use – Standard Configuration
Version 2
Required components per Brace
Frame:
52
Steel Waler SRU 247
1x
53
Steel Waler SRU 122
1x
55
Heavy-Duty Spindle SLS 140/240 1x
58
Corner Connector SRU VARIOKIT 1x
55.1
Fitting Pin ø 21 x 120,
5x
Cotter Pin 4/1
5x
Mounting the Brace Frame
1. Place Steel Waler SRU 122 (53) with
the row of holes to the top.
2. Attach the Corner Connector SRU
(58) to the Steel Waler SRU 122 using
Fitting Pins and Cotter Pins (55.1) in
the first and third holes.
(Fig.
D1.06)
3. Attach the Steel Waler SRU 247 (52)
to the Corner Connector SRU using
the bottom hole by means of Fitting
Pins and Cotter Pins (55.1) - the slot-
ted holes point towards the element.
(Fig.
D1.06)
4. Spindle out the Heavy-Duty Spindle
SLS (55), and attach to the Steel Wal-
ers SRU 247 and SRU 122 using Fit-
ting Pins and Cotter Pins (55.1).
(Fig. D1.04 + D1.05)
5. Vertically spindle the SRU.
6. Attach the Brace Frame to the secure
element: see D2 Connecting to the
Systems.
– Take into account the permissible
widths of influence: see PERI Design
Information Brace Frame SB.
– Take into account Instructions for As-
sembly and Use of the respective sys-
tem.
Fig. D1.04
Fig. D1.05
Fig. D1.06
e = 1
.0 m H 2
5
0
e = 0
.7
5
m H 2
7
5
, 3
0
0
MAXIMO, TRIO
Top view
Top view
DOMINO
0.
9
m
e = 0
.9 m H 2
7
0
1.
0
m
















































