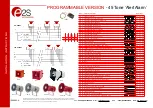
21
20.8
SW 24
31
31
B2 Connecting to the Systems
SB-A0, A, B, C
SB Brace Frame for single-sided walls
Instructions for Assembly and Use – Standard Configuration
Fig. B2.04
Fig. B2.04b
Assembly on RUNDFLEX Plus
Max. concreting height h = 8.40 m.
Take into account the respective sys-
tem Instructions for Assembly and Use.
Required components per waler
section:
31
Brace Frame Connector RFP
1x
– When planning, make sure that the
ends of the Brace Frames do not
touch (high elements, inner radius
min. 6.0 m)
– The elements are adjusted to suit the
radius.
Connection with Brace Frame
Connector RFP
1. Fix the Brace Frame Connectors RFP
(31) in the Brace Connectors of the
outer trapezoidal profiles, SW 24.
2. Adjust the formwork support (20.8) to
the required height (stop).
3. Lift the Brace Frame with the crane
into the opened Brace Frame Connec-
tors RFP.
4. Close the Brace Frame Connectors
RFP and secure with wedges.
(Fig. B2.04 - B2.04b)
5. For further work steps, see Section
B2 VARIO GT 24 from Point 6.
Fig. B2.04a
Fig. B2.05
Assembly on vertically-positioned
elements
Prepare element:
1. Fix the Brace Frame Connectors RFP
(31) in the Brace Connectors of the
outer trapezoidal profiles, SW 24.
2. Mount the concreting platform: see
Instructions for Assembly and Use of
the formwork system.
3. Fix temporary push-pull prop and
kicker to the middle trapezoidal profile.
4. Erect unit, move to place of use, align
and anchor.
Assembly of Brace Frame:
5. Lift Brace Frames with the crane into
the opened Brace Frame Connectors
RFP. Securely fix the wedges. Form-
work support rests against these.
(Fig. B2.05)
6. For further work steps, see Section
B2 VARIO GT 24 from Point 6.
7. Remove temporary push-pull prop
and kicker.
















































