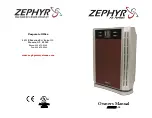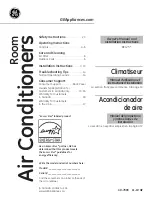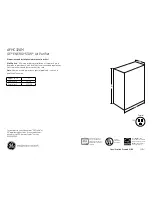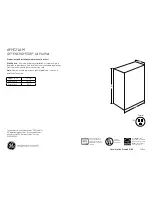
10. PIPING WORK AND REFRIGERANT CHARGE
10. Piping work and refrigerant charge
10.1 MAX.length allowed
18K
24K
36K
42K
Piping to each indoor unit
(A/B/C/D/E)
ft./m
≤
82
(
25
)
≤
65
.
6
(
20)
≤
65
.
6
(
20)
≤
65
.
6
(
20)
Total length of piping between all
units
ft./m
A+B≤
164
(
50
)
A+B+C≤
197
(
60
)
A+B+C+D≤
246
(
75
)
A+B+C+D+E
≤
262
(
80)
Max height difference between
indoor unit and outdoor unit (F
)
ft./m
≤
49 (15)
max height difference between
indoor units (G
)
ft./m
≤
25
(
7.5)
Model
Item
Outdoor unit
Indoor unit
Pipe length E
B
C
D
E
A
Pipe length A
Height dif
ference F
Height
dif
ference G
1) To avoid storing too much oil in the oil trap, the oil trap should be as short as possible.
2) The horizontal piping should slope down along the refrigerant flow direction, to bring the oil
back to compressor, the slope is about 1/200 to1/250.
3) In order to ensure cooling/heating performance better, the refrigerant piping should be as short
and straight as possible.
1
0
.2 Oil trap
When the indoor unit is lower than outdoor unit and height difference is larger than 5m, set an
oil trap every 16.4 ft (5m) (height difference) on suction piping.
NOTE:
Oil trap
Slope: 1/200~1/250
Slope: 1/200~1/250
39
Summary of Contents for 3PAMSHHQC18-MZO2
Page 12: ...3 OUTLINES AND DIMENSIONS 3 Outlines and dimensions 18K Unit in mm 8...
Page 15: ...42K Unit in mm 3 OUTLINES AND DIMENSIONS 11...
Page 26: ...7 REFRIGERANT CYCLE 7 Refrigerant cycle 18K 24K 22...
Page 29: ...8 WIRING DIAGRAM 24K Electric wiring diagram 1993419 F 25...
Page 30: ...8 WIRING DIAGRAM 36K Electric wiring diagram 2000947 H 26...
Page 31: ...8 WIRING DIAGRAM 42K Electric wiring diagram 2087381 B 27...
















































