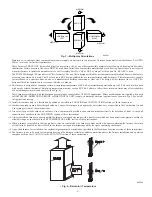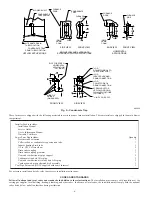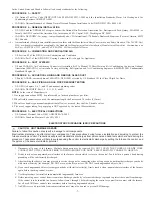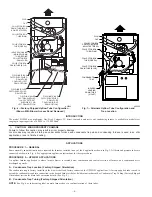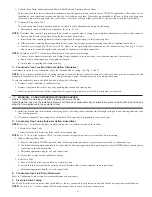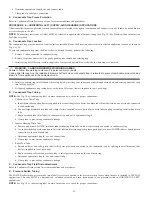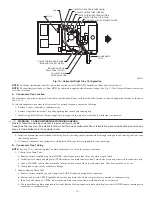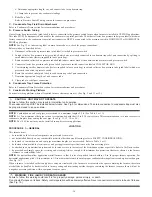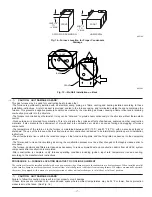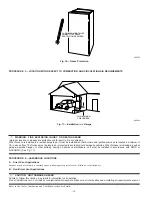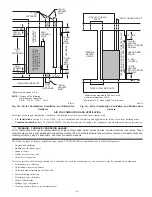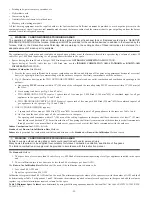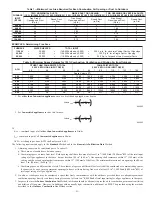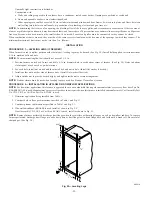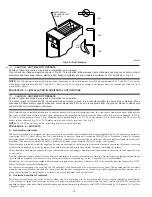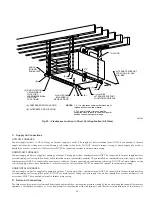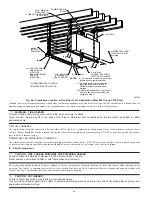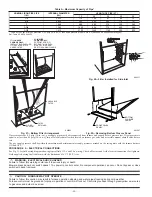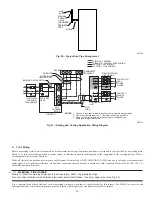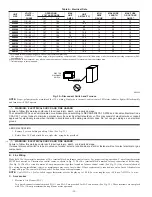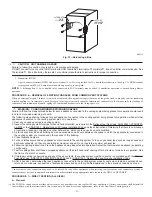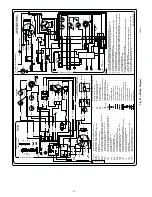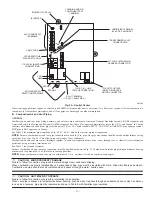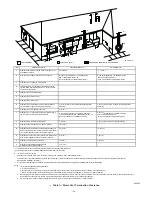
AIR FOR COMBUSTION AND VENTILATION
Provisions for adequate combustion, ventilation, and dilution air must be provided in accordance with:
•
U.S. Installations: Section 8.3 of the NFGC, Air for Combustion and Ventilation and applicable provisions of the local building codes.
•
Canadian Installations: Part 7 of the NSCNGPIC, Venting Systems and Air Supply for Appliances and all authorities having jurisdiction.
WARNING: FURNACE CORROSION HAZARD
Air for combustion must not be contaminated by halogen compounds, which include fluoride, chloride, bromide, and iodide. These
elements may corrode heat exchangers and shorten furnace life. Air contaminants are found in aerosol sprays, detergents, bleaches,
cleaning solvents, salts, air fresheners, and other household products.
The following types of furnace installations may require OUTDOOR AIR for combustion due to chemical exposures:
•
Commercial buildings
•
Buildings with indoor pools
•
Laundry rooms
•
Hobby or craft rooms, and
•
Chemical storage areas
If air is exposed to the following substances, it should not be used for combustion air, and outdoor air may be required for combustion:
•
Permanent wave solutions
•
Chlorinated waxes and cleaners
•
Chlorine based swimming pool chemicals
•
Water softening chemicals
•
De-icing salts or chemicals
•
Carbon tetrachloride
•
Halogen type refrigerants
•
Cleaning solvents (such as perchloroethylene)
Fig. 18—Air for Combustion, Ventilation, and Dilution for
Outdoors
A03174
1 SQ IN.
PER
4000
BTUH*
DUCTS
TO
OUTDOORS
1 SQ IN.
PER 4000
BTUH*
CIRCULA
TING
AIR DUCTS
VENT
THROUGH
ROOF
D
B
A
C
E
1 SQ IN.
PER 4000
BTUH*
DUCT
TO
OUTDOORS
CIRCULATING AIR DUCTS
1 SQ IN.
PER 2000
BTUH*
1 SQ IN.
PER 2000
BTUH*
DUCTS
TO
OUTDOORS
12
″
MAX
12
″
MAX
12
″
MAX
Use any of the following
combinations of openings:
A & B C & D D & E F & G
NOTE:
*Minimum dimensions of 3 in.
12
″
MAX
12
″
MAX
OUTDOORS
1 SQ IN.
PER
4000
BTUH*
F
G
CLEAR
ANCE IN FRONT
OF COMB
USTION AIR
OPENINGS SHALL BE
AT LEAST 3 IN.
Fig. 19—Air for Combustion, Ventilation, and Dilution from
Indoors
A03175
CIRCULATING AIR
DUCTS
6" MIN
(FRONT)
†
CIRCULATING AIR DUCTS
VENT THROUGH ROOF
1 SQ IN.
PER 1000
BTUH* IN DOOR
OR WALL
12" MAX
1 SQ IN.
PER 1000
BTUH* IN DOOR
OR WALL
12" MAX
* Minimum opening size is 100 sq in. with
minimum dimensions of 3 in.
†
Minimum of 3 in. . when type-B1 vent is used.
UNCONFINED
SPACE
INTERIOR
HEATED
SPACE
CLEARANCE IN FRONT OF COMBUSTION AIR
OPENINGS
SHALL
B
E
A
T
LEAST 3 IN.
—19—
Summary of Contents for PG9MAA
Page 70: ... 70 ...
Page 71: ... 71 ...

