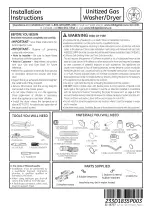
2. Building the dishwasher into
a niche
Connection to water and drainage
should be sited beside and not behind
the dishwasher for accessibility. Con-
nections are usually made in the area
under the sink. Many kitchen unit manu-
facturers provide a cutout in the base
of the sink base unit for the hoses to be
fed through.
If the base unit has no opening and if
there is not an opening through the plinth
area for connections, one must be cut.
Suggested dimensions: 60 x 110 mm.
For some installation steps it is
necessary to pull the dishwasher
slightly out of the recess. Therefore
do not make these connections until
last.
Installing integrated “i” Dishwashers
64
Summary of Contents for G 676
Page 4: ...View of the machine Control panel facia Guide to the appliance 4 ...
Page 50: ...Cutlery tray Comparison tests 50 ...
Page 53: ...Installation instructions 53 ...
Page 81: ...81 ...
Page 82: ...82 ...
Page 83: ...83 ...
















































