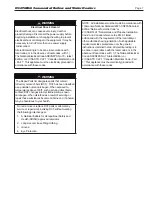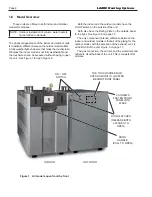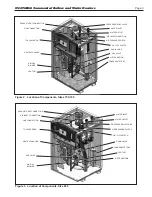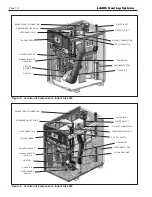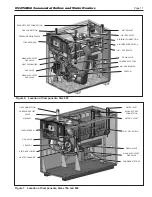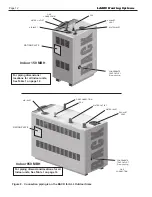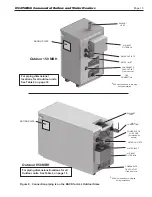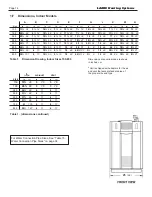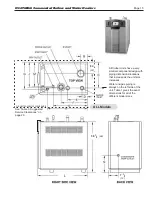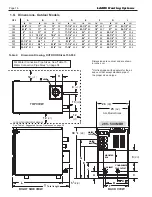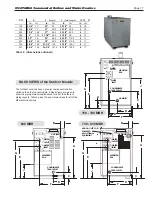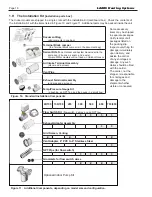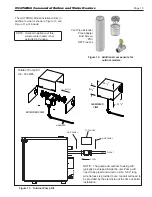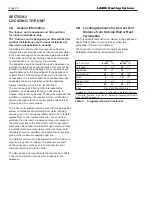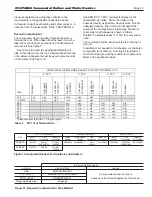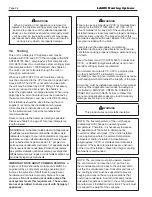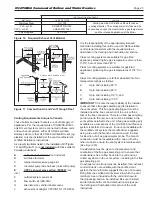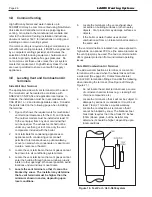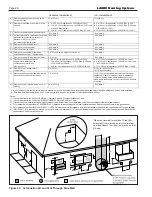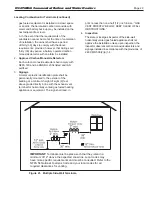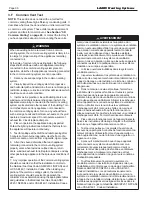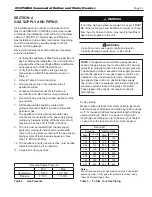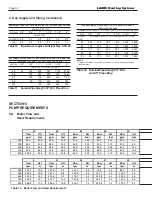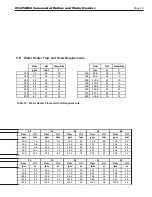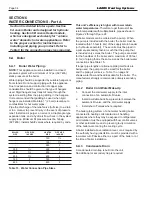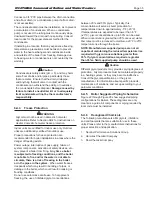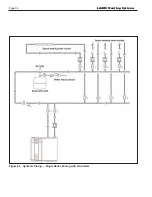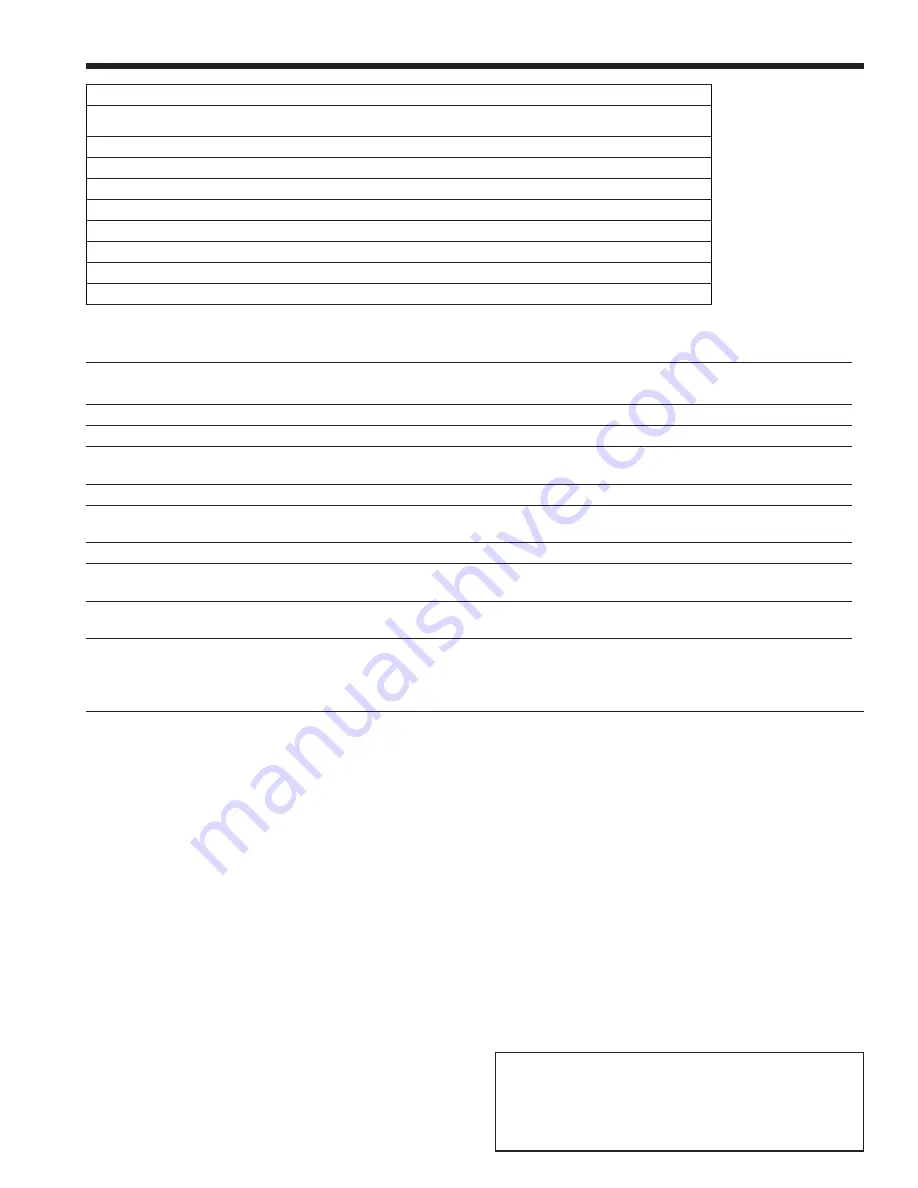
Page 21
SECTION 3
VENTING AND COMBUSTION AIR
3.A General Venting
This product requires a special venting system. Refer to
venting supplier’s instructions for complete parts list and
method of installation. The manufacturers and product
lines listed on the following tables have been tested and
authorized to safely operate with this unit. Suppliers
of stainless steel and polypropylene venting that are
not listed on these tables are not permitted for use with
these category IV products.
Do not mix venting suppliers and models in venting
systems. Failure to comply could result in personal
injury, property damage, or death.
Installations must comply with applicable national, state
and local codes.
NOTE:
When located on the same wall, the
combustion air intake terminal must be installed a
minimum of 12” below the exhaust terminal.
Models 399-850 also require a minimum horizontal
distance from intake to exhaust terminal of 36”.
These boilers and water heaters must have provisions
for combustion and ventilation air in accordance with
the applicable requirements for Combustion Air Supply
and Ventilation in the National Fuel Gas Code, ANSI
Z223 1; or in Canada, the Natural Gas and Propane
Installation Code, CSA B149.1. All applicable provisions
of local building codes must also be adhered to.
These units can take combustion air from the space
in which it is installed, or the combustion air can be
ducted directly to the unit. Ventilation air must be
provided in either case.
3.B Combustion Air
Table 4.
Vent / Air Pipe Sizes and Length
*
Appliance needs to vent outdoors using approved vent caps and following all guidelines as noted in our I/O manual. Proper protection against debris in
the air intake (through using a downward spout and/or screen) to avoid debris pick-up / falling into the appliance is required.
**
For any combination of vent and intake lengths up to 40 equivalent feet, any even or uneven combination of length is allowed. For overall lengths
greater than 40 equivalent feet, the exhaust may be up to 20 feet greater than the intake length.
Combustion Intake and Vent must be the same size.
Minimum Combustion Air Intake Pipe Length - 0’* (0M) / Minimum Vent Pipe Length - 3’ (1M)
Installations in the U.S. require exhaust vent pipe that is a combination of PVC & CPVC complying with ANSI/ASTM D1785 F441 or stainless steel
complying with the stainless steel vent suppliers listed in Section 3. Installations in Canada require exhaust vent pipe that is certified to ULC S636.
Intake (air) pipe must be PVC or CPVC that complies with ANSI/ASTM D1785 F441, ABS that complies with ANSI/ASTM D1527 or galvanized material.
The installer must comply fully with the manufacturers installation instructions, including use of minimum exhaust length CPVC, to maintain ANSI Z21.13
safety certification.
Closet and alcove installations do not allow the use of PVC under any circumstances
This appliance needs to vent outdoors using approved vent caps and following all guidelines as noted in our IO manual. Proper protection against debris
in the air intake (through using a downward spout and/or screen) to avoid debris pick-up / falling into the appliance is required.
To calculate max equivalent length, measure the linear feet of the pipe, and add 5 feet
(1.5m)
for each 90° elbow used. Add 2 ½ feet (.76 meters) for
each 45 elbow used.
INTAKE / EXHAUST
STANDARD
MIN EQUIV. INTAKE MIN EQUIV. VENT
MAX EQUIV. OPTIONAL MAX EQUIV.
SIZE VENT
FT.
M
FT. M
FT. M
VENT
FT.
M
150
3”
*
0 0
3 1
100
30.5
n/a
—
—
199
3”
*
0 0
3 1
100
30.5
n/a
—
—
285
4”
*
0 0
3 1
100
30.5
n/a
—
—
399
4”
*
0 0
3 1
100
30.5
n/a
—
—
500
4”
*
0 0
3 1
100
30.5
n/a
—
—
600
**
4”
*
0 0
3 1
40
6.1
6”
100
30.5
750
4”
*
0 0
3 1
40
6.1
6”
100
30.5
850
4”
*
0 0
3 1
40
6.1
6”
100
30.5
N
EO
T
HERM
Commercial Boilers and Water Heaters
Summary of Contents for Neotherm NTH
Page 4: ...LAARS Heating Systems...
Page 36: ...Page 36 Figure 22 Hydronic Piping Single Boiler Zoning with Circulators LAARS Heating Systems...
Page 52: ...Page 52 Figure 36 Ladder Diagram 7 H Ladder Diagram LAARS Heating Systems...
Page 100: ...Page 100 Parts Illustration 4 Internal Components Sizes 750 850 LAARS Heating Systems...
Page 102: ...Page 102 Parts Illustration 6 Gas Train Components Sizes 600 850 LAARS Heating Systems...

