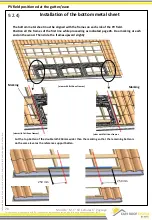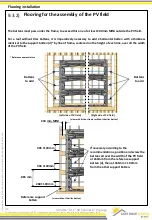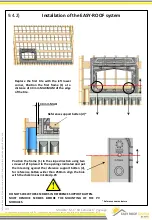
Inf
o
rm
at
io
n
an
d
Non
-c
o
nt
rac
tua
l v
isu
al
s.
Sub
je
ct
t
o
t
ec
hn
ic
al
c
ha
ng
e wi
tho
ut
no
ti
ce
.
This document is the property of IRFTS. It shall not be reproduced or shared with third party without agreement IRFTS
18
8.2) Seadimension zone, standard part installation, low dimension, lateral dimension and
roof angle.
(Technical definition)
Model "M-1" 60 Cells 6" Landscape
C'tre
distance
C'tre
distance
(1) : 2 Screws by intersection
if steel frame
6
22
250
2
6
22
250
3
6
22
250
3
6
22
250
3
5x70/32
5x50/32
4
27
250
2
4
27
250
3
4
27
250
3
4
27
250
3
5x80/32
5x60/32
4
40
250
2
4
40
250
3
4
40
250
3
4
40
250
3
5x90/32
5x70/32
6
22
270
3
6
22
270
3
6
22
270
3
6
22
270
3
5x70/32
5x50/32
4
27
250
3
4
27
250
3
4
27
250
3
4
27
250
3
5x80/32
5x60/32
4
40
250
3
4
40
250
3
4
40
250
3
4
40
250
3
5x90/32
5x70/32
6
30
250
3
6
30
250
3
6
30
250
3
6
30
250
3
5x80/32
5x60/32
4
40
250
3
4
40
250
3
4
40
250
3
4
40
250
3
5x90/32
5x70/32
6
30
180
3
6
30
180
3
6
30
190
3
6
30
220
3
5x80/32
5x70/32
4
40
120
3
4
40
140
3
4
40
160
3
4
40
200
3
5x90/32
5x80/32
6
30
180
3
6
30
180
3
6
30
190
3
6
30
220
3
5x80/32
5x60/32
4
40
120
3
4
40
140
3
4
40
160
3
4
40
190
3
5x90/32
5x70/32
6
22
250
3
6
22
250
3
6
22
250
3
6
22
250
3
5x70/32
5x50/32
4
27
250
3
4
27
250
3
4
27
250
3
4
27
250
3
5x80/32
5x60/32
4
40
250
3
4
40
250
3
4
40
250
3
4
40
250
3
5x90/32
5x70/32
6
22
310
3
6
22
310
3
6
22
310
3
6
22
310
3
5x60/32
5x50/32
4
27
250
3
4
27
250
3
4
27
250
3
6
27
250
3
5x80/32
5x60/32
4
40
250
3
4
40
250
3
4
40
250
3
4
40
250
3
5x90/32
5x70/32
6
30
250
3
6
30
250
3
6
30
250
3
6
30
250
3
5x80/32
5x60/32
4
40
250
3
4
40
250
3
4
40
250
3
4
40
250
3
5x90/32
5x70/32
6
30
200
3
6
30
200
3
6
30
220
3
6
30
250
3
5x80/32
5x70/32
4
40
130
3
4
40
160
3
4
40
190
3
4
40
220
3
5x90/32
5x80/32
6
30
200
3
6
30
200
3
6
30
240
3
6
30
250
3
5x80/32
5x60/32
4
40
130
3
4
40
160
3
4
40
190
3
4
40
220
3
5x90/32
5x70/32
6
22
250
3
6
22
250
3
6
22
250
3
6
22
250
3
5x70/32
5x50/32
4
27
250
3
4
27
250
3
4
27
250
3
4
27
220
3
5x80/32
5x60/32
4
40
250
3
4
40
250
3
4
40
250
3
4
40
100
3
5x90/32
5x70/32
600 < C'tre dist ≤ 900
6
27
250
3
6
27
250
3
6
27
250
3
6
27
210
3
5x80/32
5x60/32
Rafter centre distance
4
40
250
3
4
40
250
3
4
40
250
3
4
40
150
3
5x90/32
5x70/32
C'tre Dist Rafter ≤ 1500
6
30
250
3
6
30
250
3
6
30
250
3
6
30
280
3
5x80/32
5x60/32
horizontal support battens
4
40
250
3
4
40
250
3
4
40
250
3
4
40
250
3
5x90/32
5x70/32
C'tre Dist Beam ≤ 1500(1)
Sarking
6
30
250
3
6
30
250
3
6
30
250
3
6
30
280
3
5x80/32
5x70/32
Vertical support battens
4
40
150
3
4
40
170
3
6
40
150
3
6
40
160
3
5x90/32
5x80/32
C'tre Dist ≤ 1500
6
30
230
3
6
30
230
3
6
30
260
3
6
30
280
3
5x80/32
5x60/32
Wood or metal structure
Vertical support battens
4
40
150
3
6
40
130
3
6
40
150
3
6
40
160
3
5x90/32
5x70/32
Centre distance ≤ 600
6
22
260
3
6
22
260
3
6
22
260
3
6
22
260
3
5x70/32
5x50/32
4
27
250
3
4
27
250
3
4
27
250
3
4
27
250
3
5x80/32
5x60/32
4
40
250
3
6
40
250
3
6
40
250
3
6
40
100
3
5x90/32
5x70/32
600 < C'tre dist ≤ 900
6
27
250
3
6
27
250
3
6
27
250
3
6
27
230
3
5x80/32
5x60/32
Rafter centre distance
horizontal support battens
4
40
250
3
6
40
250
3
6
40
250
3
6
40
110
3
5x90/32
5x70/32
C'tre Dist Rafter ≤ 1500
6
30
250
3
6
30
250
3
6
30
300
3
6
30
300
3
5x80/32
5x60/32
horizontal support battens
4
40
250
3
4
40
250
3
4
40
250
3
4
40
300
3
5x90/32
5x70/32
C'tre Dist Beam ≤ 1500(1)
6
30
250
3
6
30
250
3
6
30
280
3
6
30
300
3
5x80/32
5x70/32
Sarking
Vertical support battens
4
40
160
3
4
40
190
3
6
40
160
3
6
40
170
3
5x90/32
5x80/32
C'tre Dist ≤ 1500
6
30
250
3
6
30
250
3
6
30
280
3
6
30
300
3
5x80/32
5x60/32
Wood or metal structure
Vertical support battens
4
40
160
3
6
40
140
3
6
40
150
3
6
40
170
3
5x90/32
5x70/32
10° to 50° exposed site (category 0) 2 sides
S
c
re
w
in
g
o
n
s
la
t
a
n
d
c
o
u
n
te
r-
s
la
t/
S
ta
in
le
s
s
S
te
e
l c
o
u
n
te
rs
u
n
k
s
c
re
w
A
2
lg
m
in
i i
f
c
o
n
n
e
c
tin
g
b
o
lts
w
o
o
d
e
n
f
ra
m
e
o
r
E
ta
n
c
o
s
c
re
w
s
6
.3
x
lg
x
if
m
e
ta
l f
ra
m
e
R
o
o
f
m
o
u
n
tin
g
w
ith
s
c
re
w
in
g
d
ir
e
c
tly
o
n
c
h
e
v
ro
n
/S
ta
in
le
s
s
S
te
e
l c
o
u
n
te
rs
u
n
k
s
c
re
w
A
2
lg
m
in
i i
f
c
o
n
n
e
c
tin
g
b
o
lts
w
o
o
d
e
n
f
ra
m
e
o
r
E
ta
n
c
o
s
c
re
w
s
6
.3
x
lg
x
Wind Zone 1
Wind Zone 2
Wind Zone 3
Wind Zone 4
h
:
T
ile
b
a
tt
e
n
t
h
ic
k
n
e
s
s
b
:
W
id
th
m
in
i s
u
p
p
p
o
rt
b
a
tt
e
n
N
u
m
b
e
r
o
f
S
c
re
w
s
/in
te
rs
e
c
tio
n
(1
)
b
:
W
id
th
m
in
i s
u
p
p
p
o
rt
b
a
tt
e
n
N
u
m
b
e
r
o
f
S
c
re
w
s
/in
te
rs
e
c
tio
n
(1
)
N
u
m
b
e
r
o
f
b
ra
c
k
e
ts
h
:
T
ile
b
a
tt
e
n
t
h
ic
k
n
e
s
s
N
u
m
b
e
r
o
f
S
c
re
w
s
/in
te
rs
e
c
tio
n
(1
)
N
u
m
b
e
r
o
f
b
ra
c
k
e
ts
C'tre Dist ≤ 1500
Wood or metal structure
Vertical support battens
h
:
T
ile
b
a
tt
e
n
t
h
ic
k
n
e
s
s
b
:
W
id
th
m
in
i s
u
p
p
p
o
rt
b
a
tt
e
n
Depression Site Seaside
N
u
m
b
e
r
o
f
b
ra
c
k
e
ts
h
:
T
ile
b
a
tt
e
n
t
h
ic
k
n
e
s
s
b
:
W
id
th
m
in
i s
u
p
p
p
o
rt
b
a
tt
e
n
N
u
m
b
e
r
o
f
S
c
re
w
s
/in
te
rs
e
c
tio
n
(1
)
Centre distance
≤
600
Rafter centre distance
horizontal support battens
Rafter centre distance
horizontal support battens
a
)
C
u
rr
e
n
t
p
a
rt
L
o
w
e
d
g
e
N
u
m
b
e
r
o
f
b
ra
c
k
e
ts
L
a
te
ra
l
e
d
g
e
A
n
g
le
600 < C'tre dist
≤
900
Rafter centre distance
horizontal support battens
C'tre Dist Rafter ≤ 1500
horizontal support battens
C'tre Dist Beam ≤ 1500(1)
Sarking
Vertical support battens
C'tre Dist ≤ 1500
Wood or metal structure
Vertical support battens
Centre distance
≤
600
Rafter centre distance
horizontal support battens
Centre distance
≤
600
Rafter centre distance
horizontal support battens
600 < C'tre dist
≤
900
Rafter centre distance
horizontal support battens
C'tre Dist Rafter ≤ 1500
horizontal support battens
C'tre Dist Beam ≤ 1500(1)
Sarking
Vertical support battens
≤1500
≤1500
≤1500
≤1500
C'tre
distance
C'tre
distance
C'tre
distance
C'tre
distance
















































