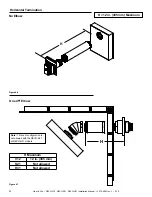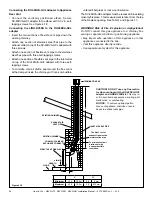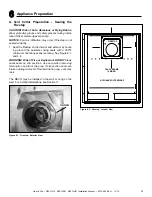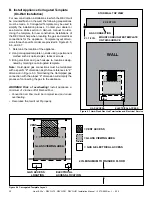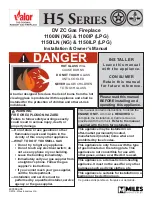
Heat & Glo • REVO-V12, REVO-S21, REVO-H31 Installation Manual • 2273-980 Rev. J • 5/15
30
B. Install Appliance Corrugated Template
(On-Wall Installation)
For new construction installations in which the REVO will
be mounted flush on the wall, the following preparations
must be made. A Corrugated Template may be used to
simplify the installation process. Contact your dealer or
see Service Parts section in Owner’s manual to order.
Using the template for new construction installations of
the REVO will help when locating the gas and electrical
connections for the appliance. Template layout dimen-
sions for each specific model are provided in Figures 6.5,
6.6, and 6.7.
1. Detemine the location of the appliance.
2. Hang corrugated template on studs using a permanent
method such as nails, staples, tacks or screws.
3. Bring electrical and gas hookups to locations desig
-
nated by markings on corrugated template.
Note:
Hard-piped gas connections must be terminated
with a specific “Z” dimension depth. See references to “Z”
dimension in Figure 6.3. Terminating the Hard-piped gas
connection with the proper “Z” dimension will simplify the
process of connecting the gas to the appliance.
= VENT ACCESS
= GLASS VIEWING AREA
4 IN. MINUMUM TO FINISHED FLOOR
= GAS & ELECTRICAL ACCESS
GAS ACCESS
LOCATION
ELECTRICAL
ACCESS LOCATION
VENT
GLASS VIEWING AREA
Figure 6.4 Corrugated Template Layout
2 X 6 STUD
STUD WALL TOP VIEW
Z = 1-3 IN.
GAS CONNECTION
MOUNT CORRUGATED TEMPLATE
ON THIS SURFACE
GAS ACCESS
ELECTRICAL ACCESS
WALL
Figure 6.3 Hard-Piped Gas Line Termination and Electrical Service
WARNING! Risk of overheating!
Install appliance a
minimum of 4 inches off of finished floor.
• Convection air flow could be compromised and cause
overheating.
• Decorative fronts will not fit properly.





