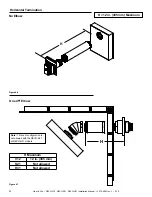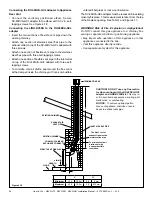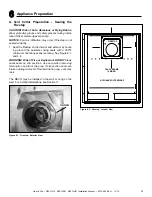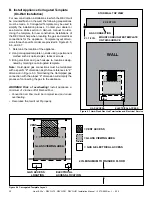
25
Heat & Glo • REVO-V12, REVO-S21, REVO-H31 Installation Manual • 2273-980 Rev. J • 5/15
EXHAUST VENT PIPE
INLET AIR VENT PIPE
Figure 4.16. Coaxial/Colinear Appliance Connector
OUTSIDE FACE OF
FIREPLACE
TOP OF FIREPLACE
OPENING
SHADED AREA DEFINED AS
“INSIDE EXISTING MASONRY
FIREPLACE”
3 IN. MIN.
5 IN. MIN.
EXHAUST VENT PIPE
Figure 4.17. Existing Fireplace DV-46DVA-GCL
Clearance Requirements
Clearances to Combustibles:
Refer to Section 10 and Section 11 for clearances to the
appliance, mantel, mantel legs and wall projection.
Refer to Section 5 for pipe clearances to combustibles.
Termination Cap
For installation of termination cap see minimum vent
heights for various pitched roofs. See Section 4.
Flue Baffle
Fully lock the fireplace’s flue baffle in the open position,
OR completely remove it. See Figure 4.14.
Venting Components
The LINK-DV30B is approved for use with the coaxial/co-
linear venting application. The LINK-DV30B kit includes:
• Two 30 feet sections of flexible vent pipe (3 inches Ø).
One section is used to draw combustion air and the other
section is used to expel exhaust gases.
• One
vertical termination cap.
WARNING! Risk of Fire!
Coaxial to colinear venting con-
figuration may only be used in existing non-combustible
chimney. Installation in any other venting application
could cause fire.
Prior to installing the gas appliance:
• Have the chimney and adjacent structure inspected
and cleaned by qualified professionals. Hearth & Home
Technologies recommends that NFI or CSIA certified
professionals, or technicians under the direction of certi-
fied professionals, conduct a minimum of a NFPA 211
Level 2 inspection of the chimney.
• Replace component parts of the chimney and fireplace
as specified by the professionals.
• Ensure all joints are properly engaged and the chimney
is properly secured.
Coaxial to Colinear Venting
The coaxial to colinear adapter (DV-46DVA-GCL) is ap-
proved for installations into solid fuel masonry or factory
built fireplaces that have been installed in accordance
with the National, Provincial, State and local building
codes. The DV-46DVA-GCL must be recessed into exist-
ing masonry fireplace. See Table 1 and Figure 4.16.
Table 1
CLEARANCE TO COMBUSTIBLES REQUIREMENTS
DV-46DVA-GCL
3 IN.
Exhaust Vent Pipe
5 IN.
CAUTION! DO NOT
use any flue restrictor when vent
-
ing with the DV-46DVA-GCL adapter and LINK-DV30B
kit.
This may result in poor flame appearance, sooting,
pilot malfunction, or overheating.
















































