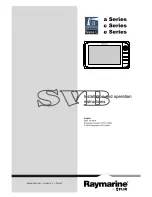
GE C
OMPANY
D
IRECTION
5472001-1EN, R
EVISION
6
O
PTIMA
CT680 S
ERIES
AND
O
PTIMA
CT670 I
NSTALLATION
M
ANUAL
Chapter 1 - Position Subsystems
Page 69
sys
tems
Section 11.0 Drill the Anchor Holes
WARNING
POTENTIAL FOR PATIENT INJURY.
IMPROPERLY SECURED TABLE MAY TIP, DISLODGING PATIENT.
PROPER ANCHORING IS KEY TO MAINTAINING PATIENT SAFETY DURING
SYSTEM OPERATION.
11.1
Notes to Mechanical Installers
Note 1: Basic Anchoring Information
GE provided floor anchors are designed for use ONLY on concrete floors that meet the 4-inch
concrete floor requirement. Supplied floor anchors must be installed by a trained contractor, and
shall be set to a minimum depth of 3-inches at each anchor point. ANY anchors having more than
1-inch of thread showing above the nut, when specified torque is set, shall have a second anchor
installed in the closest adjacent hole. This is because the minimum anchor engagement length in
the concrete was not met. The second anchor shall be installed to the standard depth and torque
specification. Do not cut anchor bolts that extend longer than the 1-inch limit.
Note 2: Alternate Anchoring
If at least four anchors cannot be set for the gantry, and at least four anchors for the table using the
alternate anchor holes, then the installer must inform the PMI that the minimum anchoring cannot
be met. Additionally, the customer’s structural engineering contractor must be engaged to
determine the anchoring method, set the anchors, and certify that their anchoring meets the stated
GE minimum load requirement and torque specification.
Note 3: Non-Concrete Floors
All other anchoring methods - on floor types other than the concrete minimum - must be determined
at the customer's expense by a structural engineering contractor. The anchoring and method must
be certified by the customer’s contractor to meet the stated GE minimum load requirement and
torque specification.
Note 4: GE Notification
It is not the role of mechanical contractors or installers (FEs) to determine acceptable methods to
install or anchor equipment on non-4-inch concrete floors. The PMI or appropriate GE contact
person shall be notified that the facility's floor type DOES NOT MEET the installation mounting
requirement for the installation procedure (described in this Installation Manual), and therefore the
table-gantry mounting process CANNOT continue.
11.2
Requirements
Tools Required
•
Standard Install Tool Kit
•
Hammer Drill
•
½” x 12" Drill Bit (Metric equivalent must not be used)
•
½” Drill Bushing (shipped in install support kit)
•
Vacuum with HEPA or drywall dust filter
•
Vacuum Hole Attachment - to clean debris from the holes
Summary of Contents for Optima CT670
Page 205: ...CT ...
Page 206: ...206 www gehealthcare com ...
















































