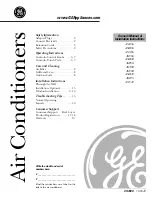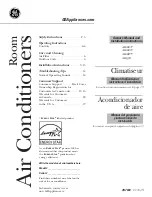
•
Bottom air intake hole
Unit: mm
108
1,015
1
6
2
4
0
¢
Installation space requirement
Unit: mm
150 or more
300 or more
Floor
2,500 or more
(When no ceiling)
¢
Maintenance space requirement
•
It shall be possible to install and remove the control box.
Unit: mm
Service access
Control box
300 or more
5
0
0
o
r
mo
re
500 or more
1
0
0
•
It shall be possible to install and remove the control box, fan units and filter.
Unit: mm
Service access
Intake panel
Control box
300 or more
5
0
0
o
r
mo
re
1,550 or more
1
0
0
- 18 -
3-4. Duct type
3. Dimensions
INDOOR UNITS
SIMULTANEOUS
MULTI
INDOOR UNITS
SIMULTANEOUS
MULTI
Summary of Contents for AUYG18LVLB
Page 151: ...Part 2 OUTDOOR UNIT SIMULTANEOUS MULTI AOYG72LRLA AOYG90LRLA ...
Page 181: ...Part 3 SYSTEM DESIGN ...
Page 333: ...Part 4 OPTIONAL PARTS ...
















































