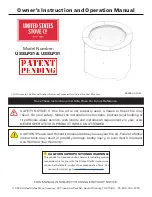
26534-1-0610
Page 34
CAUTION: ALL WIRING SHOULD BE DONE BY A QUALIFIED ELECTRICIAN AND SHALL BE IN COMPLIANCE WITH ALL
/2&$/&,7<$1'67$7(%8,/',1*&2'(6%()25(0$.,1*7+((/(&75,&$/&211(&7,210$.(685(7+$7
MAIN POWER SUPPLY IS DISCONNECTED. THE APPLIANCE, WHEN INSTALLED, MUST BE ELECTRICALLY GROUNDED IN
ACCORDANCE WITH LOCAL CODES OR, IN THE ABSENCE OF LOCAL CODES, WITH THE NATIONAL ELECTRICAL
CODE ANSI/NFPA 70 (LATEST EDITION)
.
A factory installed junction box is located on the lower
right side of the fireplace. Wiring must be fed to the
junction box and attached to the receptacle that is provided.
Leave approximately 6" of wire in the junction box for
connection.
Attach black wire to one side of the receptacle and white
wire to opposite side of receptacle. The ground wire should
be attached to the green (ground) screw.
Install the receptacle into the junction box. Attach cover
plate.
Figure 28
67$1'$5'0,//,92/79$/9(02'(/6
9',5(&7,*1,7,219$/9(02'(/6
1. To wire Junction Box Receptacle, remove the tab on the side of
WKHUHFHSWDFOHKRWVLGHWRVSOLWUHFHSWDFOH7KLVZLOOEHUHTXLUHG
to separate blower and valve circuits.
2. Power for switched and live sides of Duplex Receptacle must come
from the same power source. (One circuit breaker on main panel
must switch all power off.)
)URPWKHZDOOER[WRWKH¿UHSODFHDZLUHFRQGXFWRUZLWKJURXQGLV
recommended, however (2) two-wire conductors with grounds may
be used in place of a 3-wire conductor with a ground if the black
ZLUHVIURPWKHWKHUPRVWDWDQGEORZHUVZLWFKDUHLGHQWL¿HG
4. Two wall switches, or a wall switch and thermostat may be used
to activate the two receptacle plugs independently.
Figure 29
JUNCTION BOX WIRING INSTALLATION INSTRUCTIONS







































