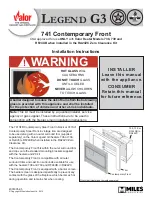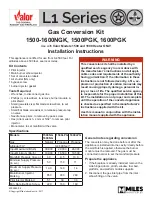
62
Installation
(for qualified installers only)
© Travis Industries
6/19/18 - 1418
DaVinci-Cat2+
Wiring the Intake Damper
WARNING
: DO NOT CONNECT THE INTAKE DAMPER WIRES TOGETHER
(this will short the system).
ROUTE THE WIRES TO THE AIR INTAKE LOCATION EVEN IF DAMPER(S) ARE NOT USED
Intake dampers are strongly recommended in cold areas (see page 68). Even if dampers are not
being installed, we recommend routing the intake damper wires to the intake location. This allows
dampers to be installed at a later time if desired (to reduce air infiltration, humid glass, etc.).
Route the intake damper harness to the air intake location.
For external dampers (98900093, 98900094), attach
the quick-connects from the intake damper harness
to the quick connects on the intake damper (see
photo to the right). If using multiple intakes, attach
the intake damper wire splitter (see below).
For internal dampers (98900078, 98900078),
remove the quick-connects from the intake damper
harness and attach wires directly to the terminal
blocks (see photo to the right and page 72 for
details). If using multiple dampers, run 18 gauge
wire between the terminal blocks.
Intake Damper Wire Splitter – Used For Installations Using Multiple External Dampers
The intake damper wire splitter (included with Category 2+) is used to connect multiple external dampers.
This splitter attaches to the intake damper harness and allows for up to five dampers to be attached to the
harness (use two splitters if additional dampers are used). The damper has extra connections that may
not be used. To insulate these connections, follow the directions below.
a) Attach the splitter to the intake damper harness (make sure power is off to the fireplace).
b) Cut off the excess connectors (in this example the wiring is set up for 2 dampers).
c) Attach the included wire nuts to the exposed wire.
a
b
c
















































