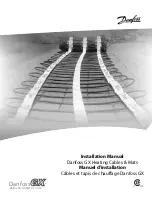
Field Setting from Outdoor Unit
SiUS372201EB
263
Part 5 Field Settings and Test Operation
Note(s)
This setting may result in a longer reaction time to large load variations.
[2-49]:
Height difference setting
Default value: 0.
In case the outdoor unit is installed in the highest position (indoor units are installed
on a lower position than outdoor units) and the height difference between the lowest
indoor unit and the outdoor unit exceeds 50 m (164 ft), the setting [2-49] has to be
changed to 1.
[2-51]:
Master/Sub setting Multi
When 2 modules are installed as a multi-outdoor (by common refrigerant piping and
wiring by terminals Q1Q2) configuration is automatically detected. In certain cases, the
sequence of the Sub unit need to be set manually (in case of AIRNET monitoring).
Default value: 0. Automatic detection.
Field setting: ensure that the modules in a multi are set different status. Even some
modules in a multi are set manually to same status, U7 error will appear.
1: forced Master (F1F2/Ind terminals should be connected to indoor units).
2: forced Sub (only Q1Q2 terminals should be wired to Master module).
[2-60]:
Gas furnace setting
Default value: 0.
When a gas furnace is connected, the setting [2-60] has to be changed to 1.
[2-62]:
Cooling and heating capacity learning control
Default value: 0.
Value
[2-62]
Description
0 (default)
OFF
1
Cooling adjustment
2
Heating adjustment
3
Cooling and heating adjustment
Adjust cooling and heating system operation to achieve stable capacity.
[2-64]:
Eco mode invalid setting
Used to make setting of Eco mode invalid. When this configuration is set, it is not
possible to turn Eco mode ON/OFF using external control adaptor or other setting.
Default value: 0.
Value
[2-64]
Eco mode control setting
0 (default)
Activated both cooling and heating
1
Activated heating only
2
Activated cooling only
3
Deactivated
[2-71]:
Branch selector switching time
Default value: 0.
Used for changing branch selector switching time.
All piping length between branch selector unit and indoor units should be less than
9.7 m (32 ft).
Summary of Contents for VRV EMERION REYQ-AATJA
Page 1: ...Service Manual Heat Recovery 60 Hz REYQ AATJA B 208 230 V REYQ AAYDA B 460 V SiUS372201EB...
Page 492: ...Wiring Diagrams SiUS372201EB 485 Part 7 Appendix BS6 8Q54TVJ 2D089122B...
Page 493: ...SiUS372201EB Wiring Diagrams Part 7 Appendix 486 BS10 12Q54TVJ 2D089121B...
Page 499: ...SiUS372201EB Wiring Diagrams Part 7 Appendix 492 FXFQ07 09 12 15 18 24 30 36 48TVJU 3D086460B...
Page 501: ...SiUS372201EB Wiring Diagrams Part 7 Appendix 494 FXZQ05 07 09 12 15 18TAVJU 3D110443A...
Page 505: ...SiUS372201EB Wiring Diagrams Part 7 Appendix 498 FXEQ07 09 12 15 18 24PVJU 3D098557A...
Page 506: ...Wiring Diagrams SiUS372201EB 499 Part 7 Appendix FXDQ07 09 12 18 24MVJU C 3D050501C...
Page 513: ...SiUS372201EB Wiring Diagrams Part 7 Appendix 506 FXHQ12 24 36MVJU 3D048116C...
Page 514: ...Wiring Diagrams SiUS372201EB 507 Part 7 Appendix FXAQ07 09 12 18 24PVJU 3D075354F...
Page 521: ...SiUS372201EB Wiring Diagrams Part 7 Appendix 514 VAM1200GVJU 3D073270D...
















































