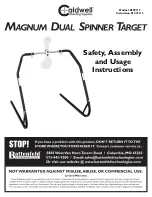
42
4
5
Install pre-cut 54-1/4" drip edge flush to gable trim.
Secure with (2) 7/8" screws, as shown
(FIg. A)
.
Place 72" drip edge centered at peak of gable. Fold down at center cut over peak of gable.
Position vertical edge of drip edge flush to gable trim.
Secure with (6) 7/8" screws per side, as shown
(FIg. A)
.
Edge fush
to trim.
7/8"
(2,2 cm)
METAL DRIP EDGE (continued)
PARTS REQUIRED:
Repeat steps to install drip edge at opposite gable.
3" (7,6 cm)
Approx overlap
x16
Fig. A
7/8" (2,2 cm)
Screw
Drip Edge
Flush to trim.
Edge fush
to trim.
FINISH
Your drip edge is now installed.












































