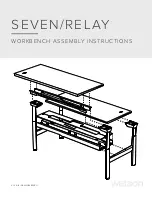
33
CORNER TRIM
PARTS REQUIRED:
x64
2" (5,1 cm)
Your corner trim is now installed.
9-1/2"
(24,1 cm)
FINISH
Repeat steps for each corner of shed.
2"
(5,1 cm)
Finishing Nails
Flush to
eave soffit
70-1/2"
(179,1 cm
)
70-1/2"
(179,1 cm
)
Install
70-1/2"
corner trim under gable panel
(Fig. A)
and flush to eave wall panel
(Fig. B)
.
Secure with 2" finishing nails spaced evenly.
Install eave side
69"
corner trim flush to eave soffit
(Fig. A)
and flush along seam of installed corner trim
(Fig. B, Fig. C)
.
Secure with 2" finishing nails spaced evenly.
2
BEGIN
1
Fig. C
Seam is fush.
Caulk seam before
painting trim.
Flush to
eave panel
Fig. B
Flush to
gable panel
Fig. A
x4
3/8" x 1-3/4" x 69" (1 x 4,4 x 175,3 cm)
x4
3/8" x 1-3/4" x 70-1/2" (1 x 4,4 x 179,1 cm)
















































