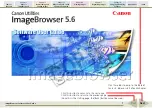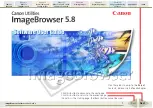
Glossary
|
167
system variable
A name similar to a command used as a mode, size, or limit. Read-
only system variables, such as DWGNAME, cannot be modified
directly by the user.
template drawing
A drawing file with preestablished settings for new drawings such as
aclt.dwt
and
acltiso.dwt;
however, any drawing can be used as a
template.
text style
A named, saved collection of settings that determines the
appearance of text characters—for example, stretched, compressed,
oblique, mirrored, or set in a vertical column.
thaw
A setting that displays previously frozen layers.
See also
freeze
.
(LAYER)
tiled viewports
See
model viewports
.
tool palette
tabbed areas within the Tool Palettes window that provide an
efficient method for organizing, sharing, and placing blocks and
hatches.
tree view
A hierarchical list that can be expanded or collapsed to control the
amount of information displayed. Tree views are available in
DesignCenter, the Purge dialog box, and the Help system.
UCS
See
user coordinate system (UCS)
.
UCS icon
An icon that indicates the orientation of the UCS axes. (UCSICON)
user coordinate system
(UCS)
A user-defined coordinate system that defines the orientation of the
X
,
Y
, and
Z
axes in 3D space. The UCS determines the default
placement of geometry in a drawing.
See also
world coordinate
system (WCS)
.
vertex
A location where edges or polyline segments meet.
view
A graphical representation of a model from a specific location
(viewpoint) in space.
See also
viewport
. (VPOINT, DVIEW, VIEW)
viewport
See
model viewports
and
layout viewports
See also
view
.
(VPORTS)
window selection
A rectangular area specified in the drawing area to select multiple
objects at the same time.
See also
crossing selection
and
polygon
window selection
.
xref
See
external reference (xref)
.
zoom
To reduce or increase the apparent magnification of the drawing
area. (ZOOM)
Term
Definition
Summary of Contents for 057A1-05A111-1001 - AutoCAD LT 2009
Page 1: ...January 2008 Getting Started ...
Page 6: ...vi ...
Page 7: ...Make the Transition from Paper to CAD ...
Page 8: ... 127 6 7 127 6 7 7 127 5 3 6 127 5 5 5 5 5 5 5 5 5 6 276 ...
Page 10: ...352326 5281 225 3 1 352326 9 7 21 6287 ...
Page 12: ......
Page 14: ......
Page 16: ......
Page 18: ......
Page 20: ......
Page 22: ... ...
Page 24: ......
Page 26: ...20 ...
Page 34: ...28 ...
Page 41: ......
Page 43: ...Change Views Zoom to Magnify a View 38 Pan to Reposition a View 39 ...
Page 47: ......
Page 61: ...Draw Objects Object Properties Overview 56 Draw Lines 64 Draw Circles and Arcs 67 ...
Page 75: ......
Page 89: ......
Page 119: ......
Page 129: ......
Page 130: ......
Page 137: ......
Page 151: ......
Page 174: ...168 ...
Page 184: ...178 Index ...












































