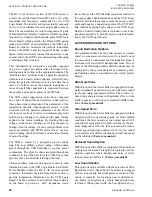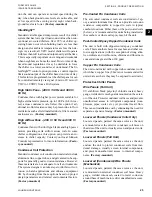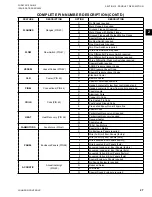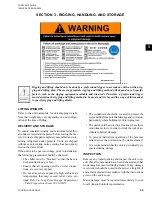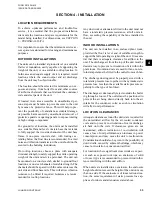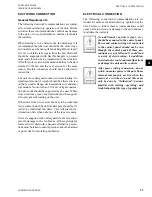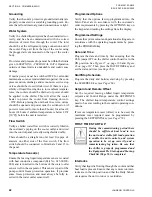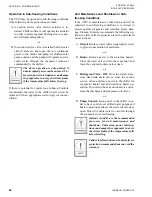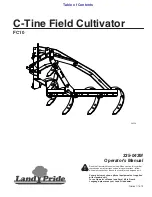
JOHNSON CONTROLS
33
FORM 201.23-NM2
ISSUE DATE: 09/25/2020
4
SECTION 4 - INSTALLATION
LOCATION REQUIREMENTS
To achieve optimum performance and trouble-free
service, it is essential that the proposed installation
site meets the location and space requirements for the
model being installed. For dimensions, see
.
It is important to ensure that the minimum service ac-
cess space is maintained for cleaning and maintenance
purposes.
OUTDOOR INSTALLATIONS
The units can be installed at ground level on a suitable
flat level foundation easily capable of supporting the
weight of the unit, or on a suitable rooftop location. In
both cases an adequate supply of air is required. Avoid
locations where the sound output and air discharge
from the unit may be objectionable.
The location should be selected for minimum sun ex-
posure and away from boiler flues and other sources
of airborne chemicals that could attack the condenser
coils and steel parts of the unit.
If located in an area accessible to unauthorized per-
sons, steps must be taken to prevent access to the unit
by means of a protective fence. This will help to pre-
vent the possibility of vandalism, accidental damage,
or possible harm caused by unauthorized removal of
protective guards or opening panels to expose rotating
or high voltage components.
For ground level locations, the unit must be installed
on a suitable flat and level concrete base that extends
to fully support the two side channels of the unit base
frame. A one-piece concrete slab, with footings ex-
tending below the frost line is recommended. To avoid
noise and vibration transmission, the unit should not be
secured to the building foundation.
On rooftop locations, choose a place with adequate
structural strength to safely support the entire operating
weight of the unit and service personnel. The unit can
be mounted on a concrete slab, similar to ground floor
locations, or on steel channels of suitable strength. The
channels should be spaced with the same centers as the
unit side and front base rails. This will allow vibration
isolators to be fitted if required. Isolators are recom-
mended for rooftop locations.
Any ductwork or attenuators fitted to the unit must not
have a total static pressure resistance, at full unit air-
flow, exceeding the capability of the fans installed in
the unit.
INDOOR INSTALLATIONS
The unit can be installed in an enclosed plant room,
provided the floor is level and of suitable strength to
support the full operating weight of the unit. It is essen-
tial that there is adequate clearance for airflow to the
unit. The discharge air from the top of the unit must be
ducted away to prevent re-circulation of air within the
plant room. If common ducts are used for fans, non-re-
turn dampers must be fitted to the outlet from each fan.
The discharge ducting must be properly sized with a
total static pressure loss, together with any intake static
pressure loss, less than the available static pressure ca-
pability for the type of fan fitted.
The discharge air duct usually rejects outside the build-
ing through a louver. The outlet must be positioned to
prevent the air being drawn directly back into the air
intake for the condenser coils; as such re-circulation
will affect unit performance.
LOCATION CLEARANCES
Adequate clearances around the unit(s) are required for
the unrestricted airflow for the air-cooled condenser
coils and to prevent re-circulation of warm discharge
air back onto the coils. If clearances given are not
maintained, airflow restriction or re-circulation will
cause a loss of unit performance, an increase in power
consumption, and may cause the unit to malfunction.
Consideration should also be given to the possibility of
down drafts, caused by adjacent buildings, which may
cause re-circulation or uneven unit airflow.
For locations where significant cross winds are expect-
ed, such as exposed roof tops, an enclosure of solid
or louver type is recommended to prevent wind turbu-
lence interfering with the unit airflow.
When units are installed in an enclosure, the enclosure
height should not exceed the height of the unit on more
than one side. If the enclosure is of louvered construc-
tion, the same requirement of static pressure loss ap-
plies as for ducts and attenuators stated above.
Содержание YCIV Series
Страница 14: ...JOHNSON CONTROLS 14 FORM 201 23 NM2 ISSUE DATE 09 25 2020 THIS PAGE INTENTIONALLY LEFT BLANK...
Страница 32: ...JOHNSON CONTROLS 32 FORM 201 23 NM2 ISSUE DATE 09 25 2020 THIS PAGE INTENTIONALLY LEFT BLANK...
Страница 40: ...JOHNSON CONTROLS 40 FORM 201 23 NM2 ISSUE DATE 09 25 2020 THIS PAGE INTENTIONALLY LEFT BLANK...
Страница 50: ...JOHNSON CONTROLS 50 FORM 201 23 NM2 ISSUE DATE 09 25 2020 THIS PAGE INTENTIONALLY LEFT BLANK...
Страница 105: ...JOHNSON CONTROLS 105 SECTION 6 TECHNICAL DATA FORM 201 23 NM2 ISSUE DATE 09 25 2020 THIS PAGE INTENTIONALLY LEFT BLANK...
Страница 325: ...JOHNSON CONTROLS 325 FORM 201 23 NM2 ISSUE DATE 09 25 2020 NOTES...




