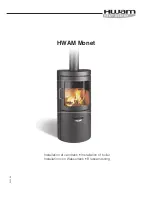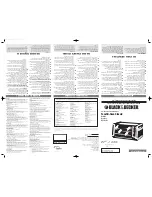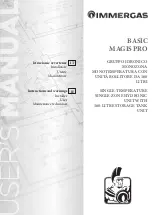
A
Vitodens dimensions
B
Area for on-site hydraulic connec-
tions
&
Compulsory with connection
panel
&
Recommendation without con-
nection panel
C
Condensate drain
D
Gas connection
E
Top edge
–
finished floor
F
Cable entry
Allow all cables/leads to protrude
approx. 2000 mm from the wall
On site connections
8
Preparing for installation
5592
883
GB
Содержание VITODENS 343-F WS4A
Страница 105: ...3 Replace the sensor in case of severe deviation Repairs cont 105 Troubleshooting 5592 883 GB Service ...
Страница 131: ...A1 Main PCB A2 Main PCB Connection and wiring diagram internal connections II 131 Designs 5592 883 GB Service ...
Страница 137: ...Parts lists cont 137 Parts lists 5592 883 GB Service ...
Страница 138: ...Parts lists cont 138 Parts lists 5592 883 GB ...
Страница 139: ...Parts lists cont 139 Parts lists 5592 883 GB Service ...
Страница 140: ...Parts lists cont 140 Parts lists 5592 883 GB ...
Страница 141: ...Parts lists cont 141 Parts lists 5592 883 GB Service ...
Страница 142: ...Parts lists cont 142 Parts lists 5592 883 GB ...
Страница 151: ...151 5592 883 GB ...









































