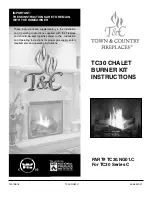
7
Specifications
R
ating
L
abeL
& L
ighting
i
nstRuctions
L
ocation
:
Figure 1: U44I & U44I-A Unit Dimensions
51 3/4" 1315
53 3/8" 1368
44 5/8" 1133
42"
1067
28 3/8" 720
25 7/8"
[658]
28" 712
26" [660]
to
27 1/2" [698]
8" x 11"
vent
38 5/8"
981
50 1/2"
1283
8 1/2" 216
2" 50
5 5/8"
143
3 1/4" 83
9 3/4"
248
2 1/4" 56
13" 329
Electrical Input
Gas Input
Remove the safety screen to access the rating label and lighting instructions. They are attached to a length
of chain and are never to be tampered with or removed. All important information for your fireplace is on this
label as well as the model specific serial number which you will need for warranty information. The sheet is
located in the air space underneath the firebox.
D
imensions
:
44 5/8” [1133]
34 1/2” [876]
51 3/4" 1315
53 3/8" 1368
44 5/8" 1133
42"
1067
28 3/8" 720
25 7/8"
[658]
28" 712
26" [660]
to
27 1/2" [698]
8" x 11"
vent
38 5/8"
981
50 1/2"
1283
8 1/2" 216
2" 50
5 5/8"
143
3 1/4" 83
9 3/4"
248
2 1/4" 56
13" 329
Electrical Input
Gas Input








































