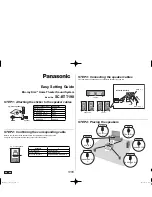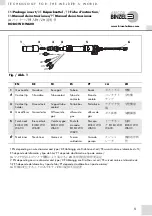
2.
Installation site
2.1
Space requirements
The following is documented in the TRUMPF installation:
■
Arrangement of the machine
■
Space requirements for standard installation
■
Space requirements of the moving elements
−
Doors on the electrical cabinet
−
Lateral sliding doors
Note
The installation plan delivered with the machine is always valid.
Height of the machine
Hall height
2818 mm (111 in)
min. 3500 mm (min. 138 in)
Hall height
Tab. 2-2
2.2
Floor requirements
The quality of the prepared parts can be guaranteed only when
the floor conditions meet TRUMPF requirements.
User interface
The floor on which the machine stands must be even.
Permissible flatness deviations (flatness tolerance):
■
Installation area range: max. 12 mm (½ in) per 10 m (33 ft).
■
Load-bearing points range: max. 2.3 mm (0.1 in) per 1.9 m
(6.2 ft).
B1154en
Installation site - Version 2
2
‐
5
Hall height
Flatness
















































