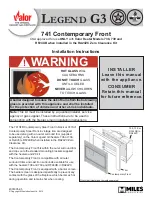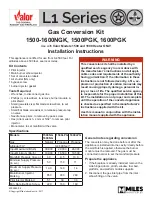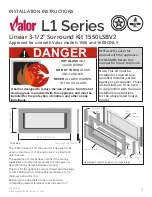
8
Installation
(for qualified installers only)
© Travis Industries
4080207
100-01185_000
Installation Overview – Top Vent Configuration
•
All requirements below must be met.
See the section
"Termination
Requirements"
AA
AA
AA
AA
AA
AA
AA
AA
AA
AA
AA
AA
AA
AA
AA
AA
AA
AA
AA
AA
AA
AA
AA
AA
AA
AA
AA
AA
AA
AA
AA
AA
AA
AA
AA
AA
AA
AA
AA
AA
AA
AA
AA
AA
AA
AA
AA
AA
AA
AA
AA
AA
AA
AA
AA
AA
AA
AA
AA
AA
AA
AA
AA
AA
AA
AA
AA
AA
AA
AA
AA
AA
AA
AA
AA
AA
AA
AA
AA
AA
AA
AA
AA
AA
AA
AA
AA
AA
AA
AA
AA
AA
AA
AA
AA
AA
AA
AA
AA
AA
AA
AA
AA
AA
AAAA
AAAA
AAAA
AAAA
AAAA
AA
AA
AA
AA
AA
AA
AA
AA
AA
AA
AA
AA
AA
AA
AA
AA
AA
AA
AA
AA
AA
AA
AA
AA
AA
AA
AA
AA
AA
AA
AA
AA
AA
AA
AA
AA
AA
AA
AA
AA
AA
AAA
AAA
AAA
AAA
AAA
AAA
AAA
AAA
AA
AA
AA
AA
AA
AA
AA
AA
AAAAA
AAAAA
AAAAA
A
A
A
A
A
A
A
A
A
Drywall
Gas Line
(left side or beneath)
See the section
"Mantel Requirements"
Insulation or drywall must
not fill the 1/2" gap around
the sides of the fireplace.
See the section
"Vent Requirements"
See the section "Minimum
Framing Dimensions"
See the section
"Hearth Requirements"
See the section "Electrical Connection"
1" Min. Clearance from Face to Side Wall









































