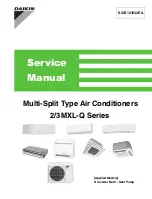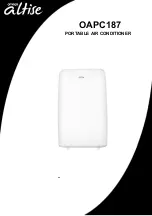
RT-SVX25C-EN
23
Installation
Factory Installed Economizer
•
Ensure the economizer has been pulled out into the operating position. Refer to the economizer
installers guide for proper position and setup.
•
Install all access panels.
Main Electrical Power Requirements
•
Verify that the power supply complies with the unit nameplate specifications.
•
Inspect all control panel components; tighten any loose connections.
•
Connect properly sized and protected power supply wiring to a fieldsupplied/ installed
disconnect switch and to the main power terminal block (HTB1) in the unit control panel.
•
Install proper grounding wires to an earth ground.
Note:
All field-installed wiring must comply with NEC and applicable local codes.
Electric Heat Requirements
•
Verify that the power supply complies with the electric heater specifications on the unit and
heater nameplate.
•
Inspect the heater junction box and control panel; tighten any loose connections.
•
Check electric heat circuits for continuity.
•
Low Voltage Wiring (AC & DC) Requirements
•
Install the zone thermostat, with or without switching subbase.
•
Connect properly sized control wiring to the proper termination points between the zone
thermostat and the unit control panel.
Condensate Drain Configuration
An evaporator condensate drain connection is provided on each unit. Refer to
“Unit Dimensions,”
p. 13
for the appropriate drain location.
A condensate trap must be installed at the unit due to the drain connection being on the “negative
pressure” side of the fan. Install the P-Trap using the guidelines in
Figure 11, p. 24
.
A condensate drain line must be connected to the P-Trap. Pitch the drain lines at least 1/2 inch for
every 10 feet of horizontal run to assure proper condensate flow. Do not allow the horizontal run
to sag causing a possible double-trap condition which could result in condensate backup due to “air
lock”.
Содержание TC*150-301
Страница 13: ...RT SVX25C EN 13 Unit Dimensions Figure 1 WITHOUT ECONOMIZER 5 8 WITH ECONOMIZER 5 0 ...
Страница 30: ...30 RT SVX25C EN Installation Figure 17 5 HVAC units 10 HVAC units ...
Страница 31: ...RT SVX25C EN 31 Installation Figure 18 Typical field wiring diagrams for optional controls ReliaTel only ...
Страница 61: ......
Страница 62: ......
















































