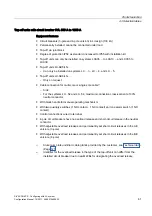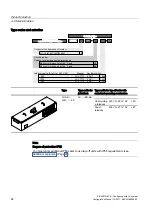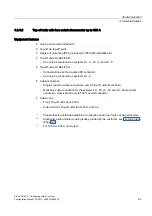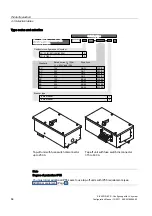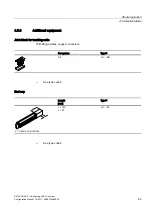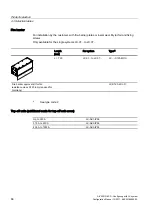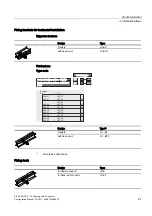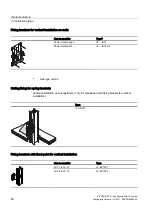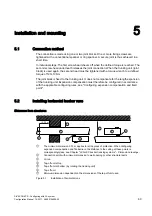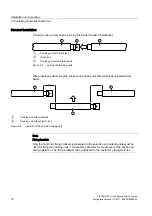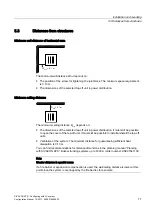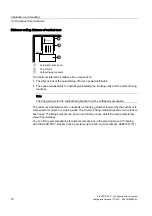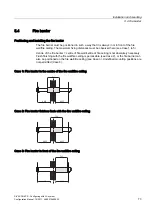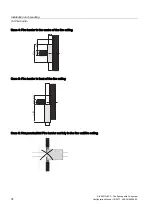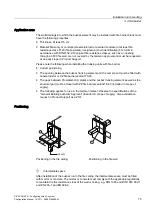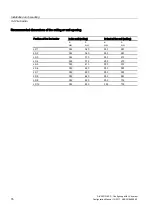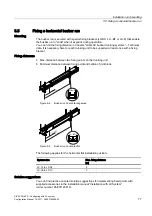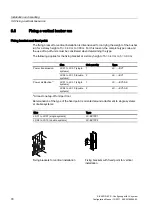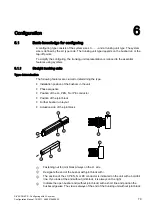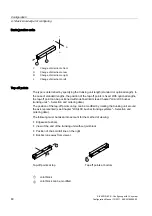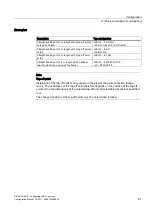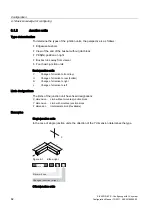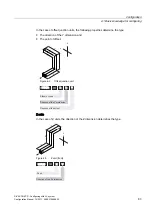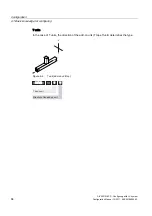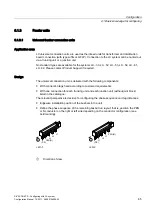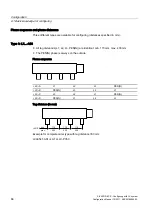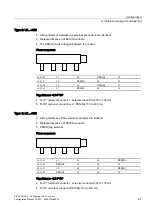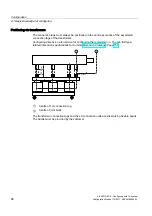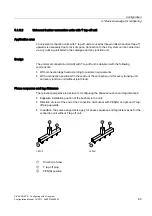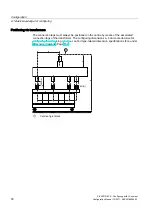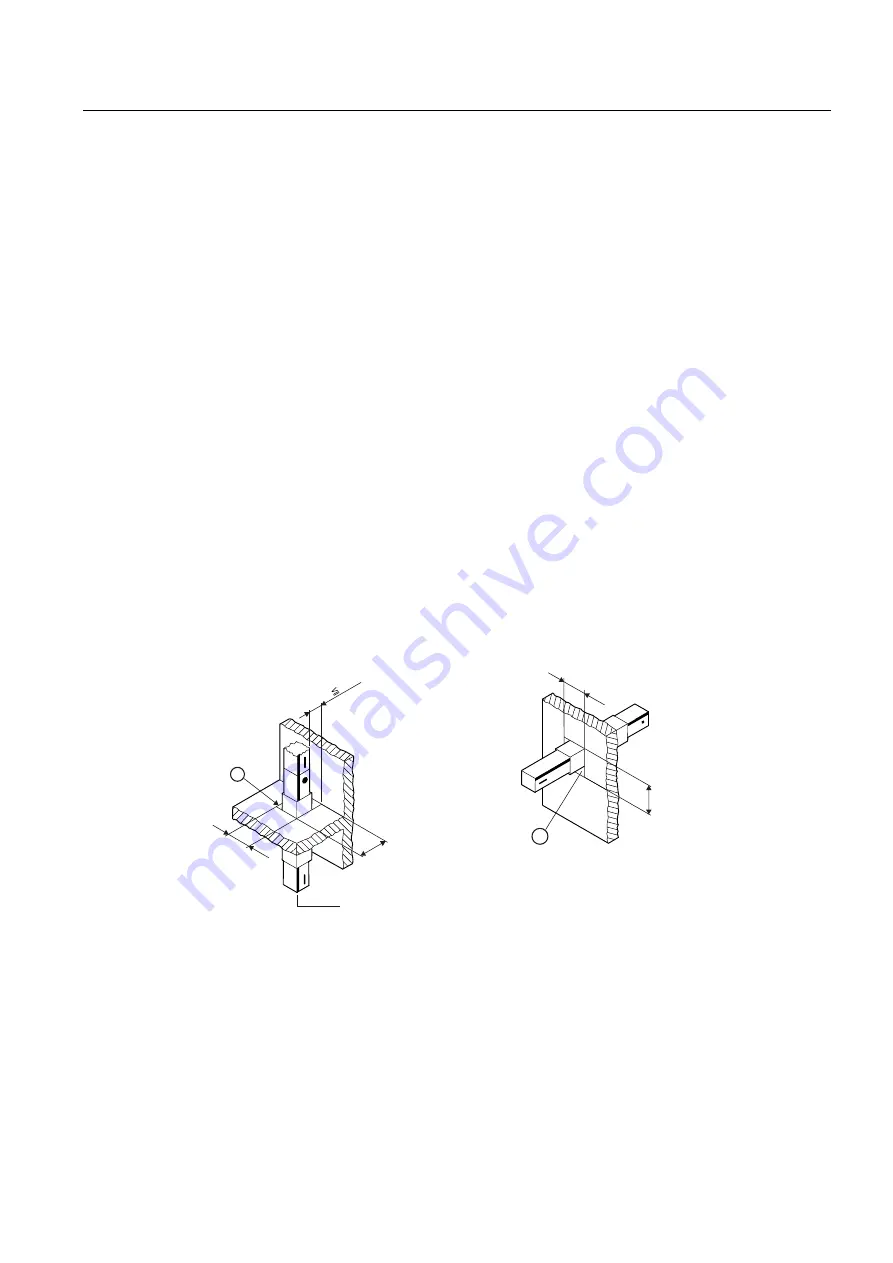
Installation and mounting
5.4 Fire barrier
SIVACON 8PS - Configuring with LX system
Configuration Manual, 10/2011, A5E02194899-02
75
Application area
The walls/ceilings into which the busbar element may be installed with fire barrier block must
have the following properties:
●
Thickness: At least 15 cm
●
Material: Masonry or concrete (steel-reinforced or aerated concrete) of at least fire
resistance class F120 (fire-resistant), designation (short identification) F120-AB, in
accordance with DIN 4102-2. Divergent fire resistance classes, such as an opening
through an F90 fire wall, are not covered by the German approval and must be requested
at an early stage in Product Support.
Please note the following when installing the trunking units with fire barrier:
●
Correct positioning
●
The opening between the busbar trunking element and the component must be filled with
mineral mortar or ZZ fire barrier sealant TS 90.
●
The gaps between Promatect-H(L) plates and the busbar trunking element as well as the
structural part must be closed with ZZ fire barrier sealant TS 90 (included in scope of
supply).
●
The following applies for use in the German market: Observe the specifications of the
"General Building Authority Approval" (included in scope of supply). Also available on
request in Product Support as a PDF.
Positioning
E
D
3(11
D
E
Positioning in the fire ceiling
Positioning in the fire wall
①
Intermediate space
After installation of the busbar run in the fire ceiling, the intermediate space must be filled
with mortar or concrete. The mortar or concrete must comply with the applicable regulations
to maintain the fire resistance class of the wall or ceiling, e.g. DIN 1045 and DIN 1053 Part 1
and EN 206-1 and EN 998-2.
Содержание SIVACON 8PS
Страница 2: ......
Страница 206: ...Glossary SIVACON 8PS Configuring with LX system 204 Configuration Manual 10 2011 A5E02194899 02 ...
Страница 209: ......

