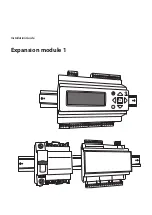
Installation & Servicing Instructions Rinnai E-Series
97
Espaces autour de la chaudière
tableau 3
Espaces autour de la chaudière
figure 4
mur
plafond
Installation dans un placard : L’espace est de 1” / 25 mm de l’avant.
2"
50
Min. 10" /
250mm
15.7"
400
24"
600
5.3.1
Espaces autour de la chaudière
Espaces minimum autour
jusqu'aux combustibles
Espaces minimum autour
jusqu'aux non-combustibles
Espaces minimum autour pour
l'entrétien
Tous types
Tous types
Tous types
inch / mm
inch / mm
inch / mm
Dessus chaudière
0"
0"
10" / 250
Arrière chaudière
0"
0"
0"
Devant chaudière
1" / 25
1" / 25
24" / 600
Côté gauche chaudi
0"
0"
2" / 50
Côté droite chaudièr
0"
0"
2" / 50
Sol / Terre jusqu'au
fond de la
chaudière
0"
0"
10" / 250
30" / 762
est recommandés
Évacuation
0"
0"
0"
2"
50
Содержание E50C
Страница 43: ...Installation Servicing Instructions Rinnai E Series 43 electrical ladder diagram figure 23a ...
Страница 84: ...Installation Servicing Instructions Rinnai E Series 84 ...
Страница 127: ...Installation Servicing Instructions Rinnai E Series 127 Schéma électrique en échelle figure 23a ...















































