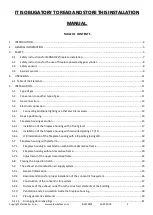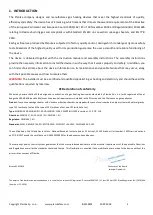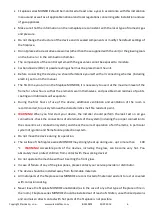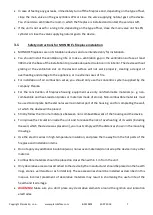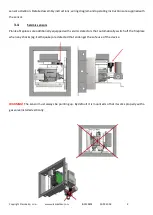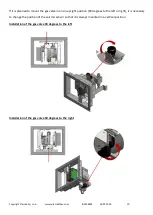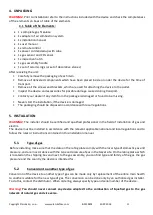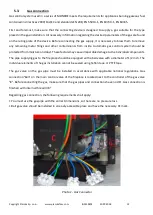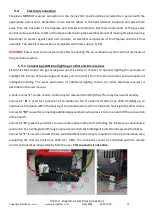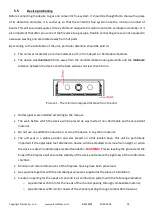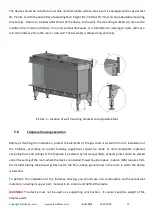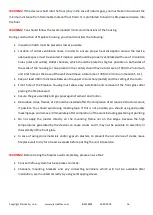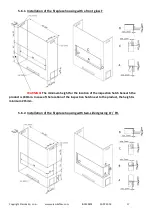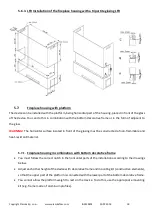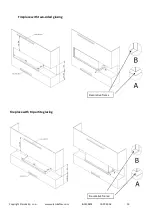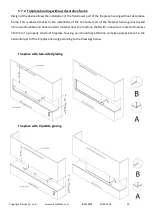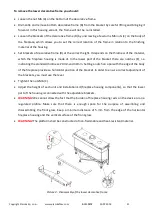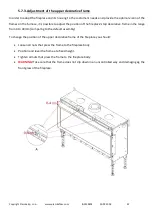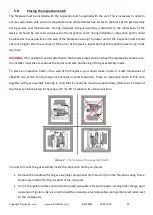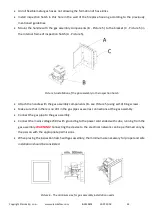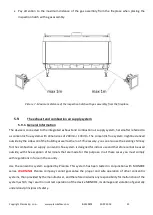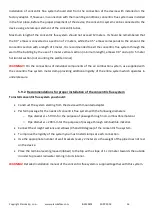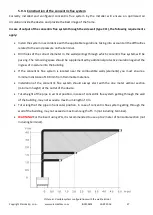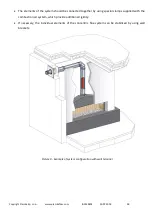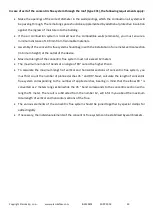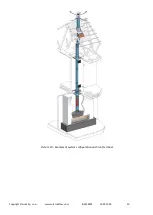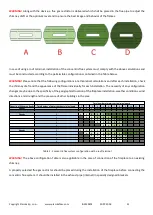
Copyright Planika Sp. z o.o.
www.planikafires.com
IG0139#02
30.07.2018
16
WARNING!
If the device is built into the floor (only in the case of natural gas), you must take into account the
minimum distance from flammable material floor finish. It is prohibited to build in LPG-powered device into
the floor.
WARNING!
You should follow the recommended minimum dimensions of the housing.
During construction of fireplace housing, you should consider the following:
Inspection hatch must be placed as low as possible.
Location of outlet ventilation holes. In order to ensure proper heat dissipation around the device,
adequate space must be ensured. Fireplace wall should be properly ventilated with use of circulation
holes (inlet and outlet). Outlet channels, which should be placed as high as possible on both sides of
the walls of the housing (or one placed in the center) should have a total area of 300 cm2 minimum,
and inlet holes at the base of the wall should have a total area of 300 cm2 minimum (Section 5.6.1).
Keep at least 300 mm distance between the upper circular hole (outlet) and the ceiling of the room.
Front hole of the fireplace housing must allow easy installation and removal of the front glass after
placing the fireplace wall.
Secure the gas assembly and gas pipes against cement and mortar.
Decorative strips, frames, etc. should be installed after the completion of all required structural work,
if possible. You should avoid using masking tape. If this is not possible, you should use good quality
masking tape and remove it immediately after completion of the work including plastering or painting.
Do not apply the plaster directly on the mounting frame nor on the edges, because the high
temperatures generated by the device can cause cracks and it may not be possible to assembly or
disassembly of the front glass.
In case of using stone materials and/or gypsum plasters, to prevent the occurrence of cracks, leave
fireplace wall to dry for at least six weeks before putting the unit into service.
WARNING!
Before closing the fireplace wall completely, please ensure that:
Concentric flue system has been places correctly.
Channels, mounting brackets and any connecting terminals, which will not be available after
installation, are mounted correctly by using self-tapping screws.
Содержание MONROE 900 F
Страница 43: ...Copyright Planika Sp z o o www planikafires com IG0139 02 30 07 2018 43 ...
Страница 45: ...Copyright Planika Sp z o o www planikafires com IG0139 02 30 07 2018 45 ...
Страница 65: ...Copyright Planika Sp z o o www planikafires com IG0139 02 30 07 2018 65 MONROE 900 FR MONROE 900 LFR ...

