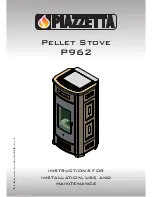
English
8
GENERAL RULES
The appliance must be installed in a location which allows safe and convenient use as well as easy maintenance. If the product being installed
requires an electrical socket, the room must also be provided with an earthed power supply in accordance with current regulations.
Do not install a wood-burning appliance in a bedroom, bath or shower room or in any room where another heating system not
equipped with its own air supply (fireplace, stove etc.) has already been installed.
The room or rooms adjacent to that where the appliance is to be installed must conform to the following requirements:
it must not be used as a car bay, a store for combustible material, nor for any activity which carries a risk of fire;
there must be no vacuum relative to normal atmospheric pressure as a result of the contrary draught created by a prior installation of an
open fire or of an extractor system;
do not install two stoves, a stove and a fireplace or a stove and a wood-burning range etc. in the same location since the draught of one
device can interfere with the draught of another;
- the use of equipment adapted for cooking food with non-extractor hoods is permissible only in rooms to be used as kitchens;
- equipment using gas type C is permitted (refer to regulations in force in the place of installation);
equipment using gas type B is not permitted (refer to regulations in force in the place of installation);
using the stove or fireplace simultaneously with shared ventilation systems is not permitted, whether with or without extractor fans.
Similarly the use of other devices or equipment, such as air-conditioning systems or other heating systems which use fans to circulate
air, is not permitted. These devices can cause a pressure drop in the environment of installation even if they are installed in adjacent,
communicating rooms.
Check the load-bearing capacity of the floor, referring to the weight of the product given in the paragraph “
TECHNICAL DATA
”.
If the floor does not have a suitable load-bearing capacity, adequate countermeasures must be taken, for example, by using a sheet metal plate to
distribute the load.
Check the heating capacity of the appliance by comparing the rated power given in the paragraph “
TECHNICAL DATA
” with the power required by the
environment to be heated.
The energy requirement may be calculated approximately by multiplying the square metres of area by the height of the ceiling; the result is then
multiplied by a coefficient, which depends on the degree of insulation of the building, that is, on internal and external factors of the dwelling:
a)
Internal factors:
type of window and door frames, thickness of the insulation and walls, type of building materials, presence of stairwells, walls with
extensive glazing, high ceilings, position of the rooms to be heated in relation to other adjacent heated or unheated rooms, …
b)
External factors:
geographical position, average outdoor temperature, exposure, wind speed, latitude, altitude, …
Example of approximate calculation of the energy requirement to heat a fixed volume to 18/20° C:
The coefficient
that is normally
used
is determined according to the real conditions as they occur case by case.
- From
0.04
to
0.05 kW
per cubic metre in a
well insulated environment
- From
0.05
to
0.06 kW
per cubic metre in a
poorly insulated environment.
3 rooms measuring 20 m
2
X (H ceiling) 2.7 m = 162 m
3
(volume)
In an environment with a good degree of insulation, an average value (coefficient) of 0.045 kW may be taken
162 (volume) X 0.045 (kW) = 7.3 kW necessary (6300 kcal/h)
Conversion 1kW = 860 kcal/h
Consult a heating technician or engineer for a correct check and calculation of the requirement of the environments to be heated (see
“REFERENCE STANDARDS”).
Rated power being equal, products with the Multi-fire system can evenly distribute heat throughout the rooms to be heated.
1.6 CAPACITY LOAD OF THE FLOOR
DT2010032-00
1.7 HEATING CAPACITY
DT2010130-01
1.5 INSTALLATION ENVIRONMENT
DT2010215-02









































