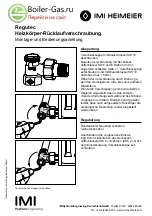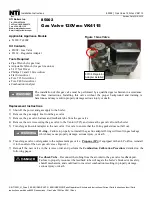
42
8.8 - Flue terminal
location in
compliance with
CAN/CSA B149
Vent Termination Minimum Clearances
A = 12” clearances above grade, veranda, porch, deck or balcony
B = 12” clearances to window or door that may be opened
D = 18” vertical clearance to ventilated soffi t located above the terminal within a horizontal distance of 2 feet (0.6 m)
from the centre line of the terminal
E = 18” clearance to unventilated soffi t
F = 9” clearance to outside corner
G = 6” clearance to inside corner
H = 4 ft (USA) not to be installed above a gas meter/regulator assembly within H horizontally from the centre line of
the regulator
H = 3 ft (CANADA) not to be installed above a gas meter/regulator assembly within H horizontally from the centre line
of the regulator
I = 3 ft (USA) clearance to service regulator vent outlet
I = 6 ft (CANADA) clearance to service regulator vent outlet
J = 9” (USA) clearance to non-mechanical air supply inlet to building or the combustion air inlet to any other
appliance
J = 12” (CANADA) clearance to non-mechanical air supply inlet to building or the combustion air inlet to any other
appliance
K = 3 ft (USA) clearance to a mechanical air supply inlet
K = 6 ft (CANADA) clearance to a mechanical air supply inlet
L = 7 ft clearance above paved side-walk or a paved driveway located on public property (a vent shall not terminate
directly above a side-walk or paved driveway which is located between two single family dwellings and serves
both dwellings unless terminated 7ft above sidewalk)
M = 18” clearance under veranda, porch, deck or balcony (only permitted if veranda, porch, deck or balcony is fully
open on a minimum of 2 sides beneath the fl oor
8 - INSTALLATION - Vent & combustion air
Содержание Peerless Combi 160
Страница 3: ...3 SAFETY INSTRUCTIONS...
Страница 97: ...97 13 MAINTENANCE...
Страница 105: ...105 NOTES...
Страница 106: ...106 NOTES...
















































