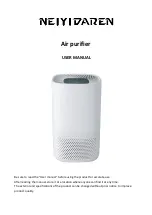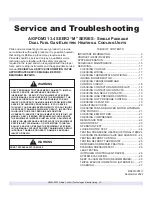
-
154
-
'12 • PAC-T-174
Limitation on unit and piping installation - single,twin,Double tw
in.
Descriptions
Model for outdoor units
Dimensional limitations
Marks appearing in the drawing
Single type
Twin type
Double-Twin type
One-way pipe length
100V
・
125V
・
140V
≦
50m
L
L+L1+L2
200V
Liquid piping
φ
9.52
≦
40m
L+L1
L+L2
L+La+L1
L+La+L2
L+Lb+L3
L+Lb+L4
φ
12.7
≦
70m
200V
・
250V
Cas piping
φ
25.4 or
φ
28.58
φ
22.22
≦
35m
Main pipe length
100V
・
125V
・
140V
≦
50m
L
200V
Liquid piping
φ
9.52
≦
40m
L
φ
12.7
≦
70m
200V
・
250V
Cas piping
φ
25.4 or
φ
28.58
φ
22.22
≦
35m
One-way pipe length after the first branching point
100V
・
125V
・
140V
≦
30m
200V
・
250V
La+L1, La+L2, Lb+L3, Lb+L4
Difference of pipe length after the first branching point
≦
10m
L1-L2
L2-L1
L1-L2, L2-L1, L3-L4, L4-L3
(L1+La)-(L3+Lb), (L1+La)-(L4+Lb)
(L2+La)-(L3+Lb), (L2+La)-(L4+Lb)
Total pipe length after the second branching point
≦
15m
L1+L2, L3+L4
Elevation difference between indoor and outdoor units
When the outdoor unit is positioned higher
≦
30m
H
H
H
When the outdoor unit is positioned lower
≦
15m
Elevation difference among indoor units
≦
0.5m
h
h1, h2, h3, h4, h5, h6
Model for outdoor units
refrigerant to be reduced
100V
・
125V
・
140V
・
200V
・
250V
-1.0kg
T
win type
(1) A riser pipe must be part of the main.
A branching pipe set should be installed horizontally at a point as close to an i
ndoor unit as possible.
(2) Reduce refrigerant amount by according to table below from factory charge w
hen refrigerant piping is shorter than 3m.
Model for
outdoor units
Branch piping
set(option)
100V
・
125V
140V
DIS-WA1
200V
・
250V
DIS-WB1
H
L
Outdoor unit
Indoor unit
Single type
Outdoor unit
Second Branch
First Branch
H
La
L (riser)
L1
L2
L3
Lb
L4
h1
h2
h3
h4
h5
h6
Indoor unit
Indoor unit
Indoor unit
Doub
le-T
win type
Model for
outdoor units
Branch piping set(option)
First Branch
Second Branch
200V
・
250V
DIS-WB1
DIS-WA1
×
2
Double-T
win type
A
PCA001Z561
Twin type
Outdoor unit
H
Indoor unit
L1
L2
h
L(riser)
Содержание SRK100VNPZJX
Страница 95: ... 94 12 PAC T 174 Models FDT100VF 125VF 140VF G H H H H A B F C D H G PJF000Z285 ...
Страница 96: ... 95 12 PAC T 174 b Ceiling cassette 4way compact type FDTC Models FDTC50VF 60VF G G G D A B C F G c PJA003Z338 ...
Страница 97: ... 96 12 PAC T 174 c Ceiling suspended type FDEN Model FDEN50VF C2 C1 A B F E G D A B C1 C2 C1 C2 PFA003Z816 B ...
Страница 98: ... 97 12 PAC T 174 Models FDEN60VF 71VF C2 C1 A B F E G D B A C1 C2 C1 C2 PFA003Z817 B ...
Страница 99: ... 98 12 PAC T 174 Models FDEN100VF 125VF 140VF A C2 C1 A B F E G D B A C1 C2 C1 C2 PFA003Z818 B ...
Страница 101: ... 100 12 PAC T 174 Models FDU200VF 250VF F F G B A C D E PJD001Z216 B ...
Страница 112: ... 111 12 PAC T 174 Model RC EX1A Installation space R C cable 0 3mm2 2 core Adapted to RoHS directive a PJZ000Z297 ...
Страница 113: ... 112 12 PAC T 174 b Wireless remote controller RCN E1R 60 17 150 Unit mm ...
Страница 266: ... 265 12 PAC T 174 2 Model RC EX1A eco touch REMOTE CONTROL RC EX1A INSTALLATION MANUAL PJZ012D077 a ...
Страница 274: ... 273 12 PAC T 174 1 10 4 Installation of outdoor unit 1 Models FDC100 140VN 100 140VS page 204 PSB012D923D J ...
Страница 275: ... 274 12 PAC T 174 ...
Страница 276: ... 275 12 PAC T 174 ...
Страница 277: ... 276 12 PAC T 174 ...
Страница 286: ... 285 12 PAC T 174 ...
Страница 287: ... 286 12 PAC T 174 ...
Страница 288: ... 287 12 PAC T 174 ...
Страница 338: ... 337 12 PAC T 174 Model FDEN series Replace and set up the PCB according to this instruction PSB01ZD974B ...
Страница 341: ... 340 12 PAC T 174 4GRNCEG VJG 2 Part number Power PCB Part number ...
Страница 507: ... 506 12 PAC T 174 3 6 SUPER LINK E BOARD SC ADNA E SL2NA E and SL3N AE BE to control PJZ012D029F ...
Страница 508: ... 507 12 PAC T 174 ...
















































