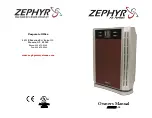
-
103
-
'12 • PAC-T-174
Model FDUM71VF
View M
tapping screws
Holes for
Return air duct
Drain hose piece
(
Accessory
)
(
Installed on site
)
tapping screw
Holes for
A
Gas piping
B
Liquid piping
C1
Drain piping
D
Hole for wiring
E
Suspension bolts
(
M10
)
F
Outside air opening
Air outlet opening
G
Symbol
Content
φ
9.52
(
3
/
8"
)(
Flare
)
for ducting
for ducting
Drain piping
C2
(
Gravity drainage
)
(φ
150
)(
Knock out
)
(φ
125
)(
Knock out
)
φ
15.88
(
5
/
8"
)(
Flare
)
H
Inspection hole
(
450X450
)
Hole
φ
170
φ
124
φ
170
tapping screws
Holes for
4
-φ
4
(
Suspension bolts pitch
)
Control box
600
(
Max.
drain
lift
)
or
less
(
Duct dimension
)
(
Duct
dimension
)
(
Suspension
bolts
pitch
)
28
472
135
18
950
18
986
suspension bolt
Hanger plate for
55
880
55
76
250
175
105
467
413
471
510
635
30
30
280
67
81
284
152
262
41
200
39
65
860
65
139
□
90
46
4
×
200=800
46
31
170
31
14
-φ
4
58
113
Air supply duct
295
~
325
43
170
(
Duct
dimension
)
(
Duct dimension
)
69
4
-φ
4
200
15
50
M
C
2
D
A
C
1
B
G
F
F G
E
Remote controller
(
Option
)
Space for installation and service
or
more
or
more
or
more
or
more
(
Case 1
)
From side of unit
Select either of two cases to keep space for installation and services.
or
more
or
more
(
Case 2
)
From bottom of unit
Notes
(
a
)
There must not be obstacle to draw
out fan unit. For fan unit maintenance,
refer to page 234.
(
b
)
Install refrigerant pipes,
drain pipe,and wiring so as
not to cross
marked area.
(
c
)
The case that pipes are installed to upper (bottom
)
of fan unit,
keep space of 60mm or more to upper
(
bottom
)
of unit.
19
□
120
1000
150
~
200
100
~
200
100
Slab
20
20
Note
(
a
)
370
Ceiling
Note
(
b
)
600
1300
100
Inspection
hole
620
H
Pipe
(
c
)
Fan unit
Note
(
a
)
Notes
(
1
)
The model name label is attached on the lid of the control box.
(
2
)
Prepare the connecting socket
(
VP20 or VP25
)
on site.
VP20
(
standard:I.D.20, O.D.26
)
or VP25
(
Used
with attached so cket:I.D.25, O.D.34
)
Note
(
2
)
VP20
(
standard:I.D.20, O.D.26
)
or VP25
(
U
sed with attached socket:I.D.25, O.D.34
A
PJG000Z003
Содержание SRK100VNPZJX
Страница 95: ... 94 12 PAC T 174 Models FDT100VF 125VF 140VF G H H H H A B F C D H G PJF000Z285 ...
Страница 96: ... 95 12 PAC T 174 b Ceiling cassette 4way compact type FDTC Models FDTC50VF 60VF G G G D A B C F G c PJA003Z338 ...
Страница 97: ... 96 12 PAC T 174 c Ceiling suspended type FDEN Model FDEN50VF C2 C1 A B F E G D A B C1 C2 C1 C2 PFA003Z816 B ...
Страница 98: ... 97 12 PAC T 174 Models FDEN60VF 71VF C2 C1 A B F E G D B A C1 C2 C1 C2 PFA003Z817 B ...
Страница 99: ... 98 12 PAC T 174 Models FDEN100VF 125VF 140VF A C2 C1 A B F E G D B A C1 C2 C1 C2 PFA003Z818 B ...
Страница 101: ... 100 12 PAC T 174 Models FDU200VF 250VF F F G B A C D E PJD001Z216 B ...
Страница 112: ... 111 12 PAC T 174 Model RC EX1A Installation space R C cable 0 3mm2 2 core Adapted to RoHS directive a PJZ000Z297 ...
Страница 113: ... 112 12 PAC T 174 b Wireless remote controller RCN E1R 60 17 150 Unit mm ...
Страница 266: ... 265 12 PAC T 174 2 Model RC EX1A eco touch REMOTE CONTROL RC EX1A INSTALLATION MANUAL PJZ012D077 a ...
Страница 274: ... 273 12 PAC T 174 1 10 4 Installation of outdoor unit 1 Models FDC100 140VN 100 140VS page 204 PSB012D923D J ...
Страница 275: ... 274 12 PAC T 174 ...
Страница 276: ... 275 12 PAC T 174 ...
Страница 277: ... 276 12 PAC T 174 ...
Страница 286: ... 285 12 PAC T 174 ...
Страница 287: ... 286 12 PAC T 174 ...
Страница 288: ... 287 12 PAC T 174 ...
Страница 338: ... 337 12 PAC T 174 Model FDEN series Replace and set up the PCB according to this instruction PSB01ZD974B ...
Страница 341: ... 340 12 PAC T 174 4GRNCEG VJG 2 Part number Power PCB Part number ...
Страница 507: ... 506 12 PAC T 174 3 6 SUPER LINK E BOARD SC ADNA E SL2NA E and SL3N AE BE to control PJZ012D029F ...
Страница 508: ... 507 12 PAC T 174 ...
















































