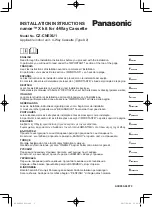
-
101
-
'12 • PAC-T-174
Pipe
(
c
)
Fan unit
View M
tapping screws
Holes for
Remote controller
(
Option
)
Return air duct
Drain hose piece
(
Accessory
)
(
Installed on site
)
Hole
tapping screw
Holes for
A
Gas piping
B
Liquid piping
C1
Drain piping
VP20
(
standard:I.D.20, O.D.26
)
or VP25
(
Used with attached so
cket:I.D.25, O.D.34
)
Note
(
2
)
D
Hole for wiring
E
Suspension bolts
(
M10
)
F
Outside air opening
Air outlet opening
G
Symbol
Content
φ
12.7
(
1
/
2"
)(
Flare
)
for ducting
for ducting
(φ
150
)(
Knock out
)
(φ
125
)(
Knock out
)
Drain piping
C2
(
Gravity drainage
)
VP20
(
standard:I.D.20, O.D.26
)
or VP25
(
Used with attached
socket:I.D.25, O.D.34
φ
6.35
(
1
/
4"
)(
Flare
)
H
Inspection hole
(
450X450
)
φ
170
φ
124
φ
170
tapping screws
Holes for
Space for installation and service
or
more
or
more
or
more
or
more
(
Case 1
)
From side of unit
Select either of two cases to keep space for installation and services.
or
more
or
more
(
Case 2
)
From bottom of unit
Notes
(
a
)
There must not be obstacle to draw
out fan unit. For fan unit maintenance,
refer to page 234.
(
b
)
Install refrigerant pipes,
drain pipe,and wiring so as
not to cross
marked area.
(
c
)
The case that pipes are installed to upper
(
bottom
)
of fan unit,
keep space of 60mm or more to upper
(
bottom
)
of unit.
4
-φ
4
(
Suspension bolts pitch
)
Air supply duct
Control box
600
(
Max.
drain
lift
)
or
less
(
Duct dimension
)
(
Duct
dimension
)
43
170
28
472
135
18
750
18
786
suspension bolt
Hanger plate for
55
680
55
76
67
58
81
284
152
262
41
200
39
65
660
65
139
□
90
46
200
200
46
200
31
170
31
12
-φ
4
19
□
120
280
467
413
471
510
635
30
30
105
175
250
(
Duct dimension
)
(
Duct
dimension
)
69
295
~
325
113
4
-φ
4
1000
150
~
200
100
~
200
100
Slab
20
20
Note
(
a
)
370
Ceiling
Note
(
b
)
600
1100
100
Inspection
hole
620
Note
(
a
)
Unit:mm
15
50
(
Suspension
bolts
pitch
)
F G
M
E
C
2
D
A
C
1
B
G
F
H
Notes
(
1
)
The model name label is attached on the lid of
the control box.
(
2
)
Prepare the connecting socket
(
VP20 or VP25
)
on site.
(e) Duct connected-Low / Middle static pressure type (FDUM)
Model FDUM50VF
A
PJG000Z002
Содержание SRK100VNPZJX
Страница 95: ... 94 12 PAC T 174 Models FDT100VF 125VF 140VF G H H H H A B F C D H G PJF000Z285 ...
Страница 96: ... 95 12 PAC T 174 b Ceiling cassette 4way compact type FDTC Models FDTC50VF 60VF G G G D A B C F G c PJA003Z338 ...
Страница 97: ... 96 12 PAC T 174 c Ceiling suspended type FDEN Model FDEN50VF C2 C1 A B F E G D A B C1 C2 C1 C2 PFA003Z816 B ...
Страница 98: ... 97 12 PAC T 174 Models FDEN60VF 71VF C2 C1 A B F E G D B A C1 C2 C1 C2 PFA003Z817 B ...
Страница 99: ... 98 12 PAC T 174 Models FDEN100VF 125VF 140VF A C2 C1 A B F E G D B A C1 C2 C1 C2 PFA003Z818 B ...
Страница 101: ... 100 12 PAC T 174 Models FDU200VF 250VF F F G B A C D E PJD001Z216 B ...
Страница 112: ... 111 12 PAC T 174 Model RC EX1A Installation space R C cable 0 3mm2 2 core Adapted to RoHS directive a PJZ000Z297 ...
Страница 113: ... 112 12 PAC T 174 b Wireless remote controller RCN E1R 60 17 150 Unit mm ...
Страница 266: ... 265 12 PAC T 174 2 Model RC EX1A eco touch REMOTE CONTROL RC EX1A INSTALLATION MANUAL PJZ012D077 a ...
Страница 274: ... 273 12 PAC T 174 1 10 4 Installation of outdoor unit 1 Models FDC100 140VN 100 140VS page 204 PSB012D923D J ...
Страница 275: ... 274 12 PAC T 174 ...
Страница 276: ... 275 12 PAC T 174 ...
Страница 277: ... 276 12 PAC T 174 ...
Страница 286: ... 285 12 PAC T 174 ...
Страница 287: ... 286 12 PAC T 174 ...
Страница 288: ... 287 12 PAC T 174 ...
Страница 338: ... 337 12 PAC T 174 Model FDEN series Replace and set up the PCB according to this instruction PSB01ZD974B ...
Страница 341: ... 340 12 PAC T 174 4GRNCEG VJG 2 Part number Power PCB Part number ...
Страница 507: ... 506 12 PAC T 174 3 6 SUPER LINK E BOARD SC ADNA E SL2NA E and SL3N AE BE to control PJZ012D029F ...
Страница 508: ... 507 12 PAC T 174 ...
















































