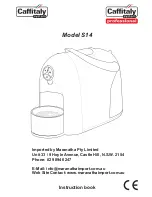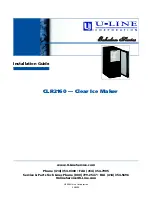
Cut-outs for venting the steam combi oven and for installing the water hoses
To accommodate the water hoses and to ensure that the steam combi oven has
adequate ventilation, the following cut-outs measuring 500 mm x 40 mm must be
made:
a
In the top of the housing (for ventilation)
b
In the interim shelf above the building-in recess for the steam combi oven
(for ventliation)
c
In the base of the building-in recess (for the water hoses)
d
In the base of the building-in recess for the oven (for the water hoses)
e
In the floor of the housing unit (for the water hoses)
Make sure there is no back wall behind the building-in recess.
For the ventilation cut-out for the single oven, please refer to the Installation
instructions for the oven.
Appliance and building-in dimensions
168
Содержание TX3587
Страница 18: ...Front view Description of the appliance 18 ...
Страница 160: ...Appliance front dimensions Appliances with a glass front Appliances with a metal front Installation notes 160 ...
Страница 184: ...184 ...
Страница 185: ...185 ...
Страница 186: ...186 ...
Страница 188: ...M Nr 09 855 490 00 en AU NZ DGC 6805 ...
















































