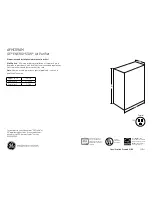
Page 65
TABLE 25
Maximum Allowable Exhaust Vent Lengths With Furnace Installed in a Closet or Basement Using Ventilated
Attic or Crawl Space For Intake Air in Feet
NOTE - Size intake and exhaust pipe length separately. Values in table are for Intake OR Exhaust, not combined total.
Both Intake and Exhaust must be same pipe size.
NOTE - Additional vent pipe and elbows used to terminate the vent pipe outside the structure must be included in the
total vent length calculation
Standard Termination at Elevation 0 - 4500 ft
No Of
90°
Elbows
Used
1-1/2” Pipe
2” Pipe
2-1/2” Pipe
3” Pipe
Model
Model
Model
Model
045 070 090 110 135 045 070 090 110 135 045 070 090 110 135 045 070 090 110 135
1
20 15
n/a n/a n/a
71
56
34 14
n/a
100 100
78 43
n/a
118 117 98 98 94
2
15 10
66
51
29
9
95
95
73 38
113 112 93 93
89
3
10
n/a
61
46
24
4
90
90
68
33
108 107 88 88 84
4
n/a
56
41
19
n/a
85
85
63
28
103 102
83 83 79
5
51
36
14
80
80
58
23
98
97
78 78 74
6
46
31
9
75
75
53
18
93
92
73 73
69
7
41
26
4
70
70
48
13
88
87
68 68 64
8
36
21
n/a
65
65
43
8
83
82
63 63 59
9
31
16
60
60
38
3
78
77
58 58 54
10
26
11
55
55
33 n/a
73
72
53 53
49
Standard Termination Elevation 4500 - 10,000 ft
No Of
90°
Elbows
Usedl
1-1/2” Pipe
2” Pipe
2-1/2” Pipe
3” Pipe
Model
Model
Model
Model
045 070 090 110 135 045 070 090 110 135 045 070 090 110 135 045 070 090 110 135
1
20 15
n/a n/a n/a
71
56
34
n/a n/a
100 100
78 43
n/a
118 117 98 98 94
2
15 10
66
51
29
95
95
73 38
113 112 93 93
89
3
10
n/a
61
46
24
90
90
68
33
108 107 88 88 84
4
n/a
56
41
19
85
85
63
28
103 102
83 83 79
5
51
36
14
80
80
58
23
98
97
78 78 74
6
46
31
9
75
75
53
18
93
92
73 73
69
7
41
26
4
70
70
48
13
88
87
68 68 64
8
36
21
n/a
65
65
43
8
83
82
63 63 59
9
31
16
60
60
38
3
78
77
58 58 54
10
26
11
55
55
33 n/a
73
72
53 53
49
Содержание EL296UH045XV36B
Страница 89: ...Page 89 VII Wiring and Sequence of Operation Ignition Control 103130 05 EL296 Schematic Diagram...
Страница 90: ...Page 90 Ignition Control 103130 05 and Blower Drive EL296 Units With Blower Drive...
Страница 91: ...Page 91 Ignition Control 107045 01...
Страница 92: ...Page 92 Ignition Control 107045 01 and Blower Drive...
















































