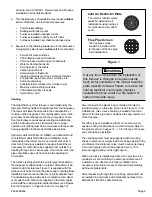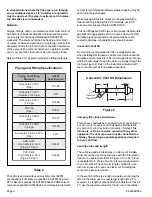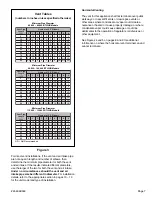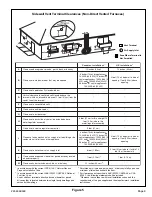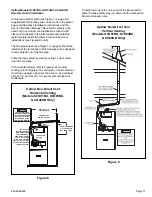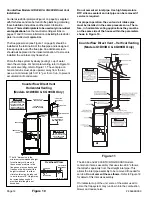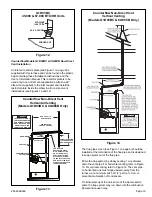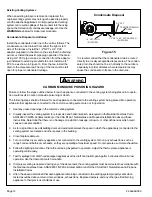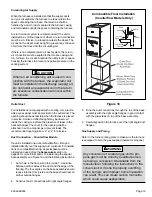
# 45466K003
Page 12
Counterflow Models G1D93BC & CG90CB Direct Vent
Installation
An inlet air restrictor plate (see Figure 1 on page 5) is supplied
with this furnace and can be found in the plastic bag containing
these Installation Instructions and the User
’
s Information
Manual.
This restrictor plate is to be used only in non-direct
vent applications.
See the non-direct venting sections on
pages 11 and 13 for more information on installing the restrictor
plate in non-direct vent applications.
The flue pipe screen (see Figure 1 on page 5) should be
installed at the termination of the flue pipe and is designed
to keep objects out of the flue pipe. An additional screen
should
not
be placed in the intake termination. If a screen is
installed, the air intake may freeze shut.
Prime the trap system by slowly pouring 1 cup of water
down the vent pipe. For horizontal venting, refer to Figure 10.
For vertical venting, refer to Figure 11. The vent pipe on
horizontal runs must slope upward, away from the fur-
nace, at a minimum pitch of 1/4" per foot of run, to prevent
accumulation of condensate.
The 45,000 and 67,000 BTU/HR G1D93BC models
contain an inlet air assembly that uses two 22.5
°
elbows
that attach separately from the straight inlet pipe. This
allows the inlet pipe assembly to be removed if needed for
service.
Do not cement these elbows.
Refer to Figure 12
for detail of this inlet air assembly.
On initial start-up of the unit, some of the water used to
prime the trap system may run down into the combustion
blower and cause noise.
Do not cement air inlet pipe. Use high temperature
RTV silicone sealant so inlet pipe can be removed if
service is required.
For proper operation, the vent and air intake pipe
must be installed in the same pressure zone. There-
fore, in horizontal venting applications they must be
on the same side of the house within the parameters
shown in Figure 10.
Figure 11
Counterflow Direct Vent – Vertical Venting
(Models G1D93BC & CG90CB Only)
Counterflow Direct Vent
Horizontal Venting
(Models G1D93BC & CG90CB Only)
Figure 10
(CL
O
SE
D)
DRA
N
H
O
L
E
TH
RU.
59.69/
56.64
DO NOT INSTALL THE
RESTRICTOR PLATES IN
ANY DIRECT VENT
APPLICATIONS.
IMPORTANT
FLUE PIPE
THIS PIECE
IS OPTIONAL.
AIR INTAKE PIPE
18” *
RUN PITCH = 1/4”
PER FOOT MIN.
SEE TABLE FOR
PROPER PIPE SIZE.
AIR INLET
PIPE
6”
HEIGHT TO PROVIDE
12” CLEARANCE TO
MAX. SNOW LEVEL.
PVC COLLARS
THE VENT SYSTEM OF
THE FURNACE MUST BE
SELF-SUPPORTING AND
MUST NOT APPLY ANY
WEIGHT LOAD TO THE
COMBUSTION BLOWER.
CAUTION
CONDENSATE
COLLAR
VENT PIPE
* The 18" dimension is the
minimum recommended height
for extremely cold areas. In
these areas, moisture in the
flue gases may condense and
freeze on the air intake if this
height is reduced. In milder
climates, this may be reduced
to a minimum of 6". Height may
be increased as needed
provided total length is not
exceeded.
THIS PIECE
IS OPTIONAL.
INTAKE PIPE
FLUE PIPE
3” MIN. - 48” MAX.
Overhead View





