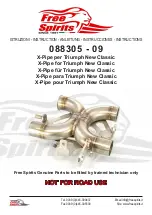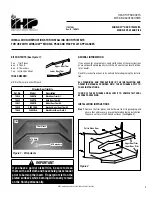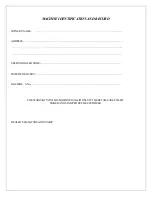
- 8 -
Anbringen der Wandhalterungen
Entfernen Sie die Platte und die Halteschraube von jeder Wandhalterung. Die Stellschraube wird
mit einen Sechskantschlüssel 6mm entgegen des Uhrzeigersinns gedreht. Messen Sie die Entfer-
nung in Abbildung 3. Die Entfernung muss grösser als 40 mm sein (wenn die Entfernung
45 mm beträgt, ist der Neigungswinkel der Markise 80°). Der Abstand muss für
alle Wandhalterungen gleich sein.
Mounting of wall brackets
②
Picture 2 is the installation distance from awning to wall or ceiling.
Remove the plate and the retaining screw of each wall
bracket. Turning adjusting screw with a hex key 6 mm in
otherwise clockwise. Measure the distance in Figure-3.
This distance must be greater than 40 mm, (when the
distance equal to 45 mm, the angle of inclination of
awning is 80 °). Must be the same distance for all wall
Pressing block
Hex key
③
W
all
W
all
Ceiling
L
α°
In
st
al
la
tio
n
he
ig
ht : C
H
ei
gh
t o
f f
ro
nt
li
ne
:
H
α°
75°
80°
60°
65°
70°
C
H+650mm
H+450mm
H+850mm
H+1050mm
H+1250mm
Pls make sure the heigth before installation according to
the height of front bar (H) and
the angle of
sunshine(α°). After open the awning, the height must up
to human so it can protect your head from hitting the
awning.
Pls make sure the height and position before installation
WARNING: Important safety instructions. Follow all instructions, since incorrect installation can lead to severe injury.
Before installing the drive, remove any unnecessary cords and disable any equipment not needed for powered
operation.
Install the actuating member of a manual release at a height less than 1.8 m.
A horizontal distance of at least 0.4 m is to be maintained between the fully unrolled driven part and any permanent
object.
Prior to installation
●
Carefully unpack the awning and dispose of the packaging materials by environmentally-friendly means.
●
Beware of the sudden unfolding of any parts, especially the folding arms.
Installation procedure
Choosing the right location
Suitable wall types: reinforced concrete walls, brick walls. The chosen wall must be suitable
to hold and maintain the awning. We will not be responsible for any damage to persons, to
the property and to the awning due to weak support of installation wall.
6
L=2.5M
L=3M
H+780mm
H+520mm
H+1030mm
H+1270mm
H+1500mm
L=3.5M
H+900mm
H+600mm
H+1200mm
H+1480mm
H+1750mm
D
Einbauvorgang
WARNUNG:
Wichtige Sicherheitshinweise. Befolgen Sie sämtliche Hinweise, da falscher Einbau
zu schweren Verletzungen führen kann. Bevor Sie den Antrieb installieren, entfernen Sie unnötige
Kabel und machen Sie jegliche für den Betrieb nicht benötigten Teile unwirksam.
Installieren Sie das auslösende Teil einer manuellen Steuerung auf eine Höhe niedriger als 1,80m.
Zwischen dem vollständig ausgerollten Teil und jedem feststehenden Objekt ist ein Abstand von
mindestens 0,4 m einzuhalten.
Vor dem Einbau
● Die Markise ist vorsichtig auszupacken und das Verpackungsmaterial ist durch
umweltfreundliche Art und Weise zu entsorgen.
● Vermeiden Sie das plötzliche Ausklappen von Teilen, vor allem der Schwenkarme.
Auswahl des richtigen Ortes
Geeignete Mauerarten:
verstärkte Betonwände, Backsteinmauer. Die ausgewählte Wand muss
geeignet sein, die Markise zu halten. Wir übernehmen keine Haftung für Schäden am Gebäude
und der Markise, die aufgrund mangelnder Tragfähigkeit der Einbauwand entstehen.
Bitte überprüfen Sie vor der Montage die Höhe und Position der Markise
Höhe der V
orderlinie: H
Einbauhöhe: C
Bei Abbildung 2 handelt es sich um die Ein-
bauentfernung zwischen Markise und
Wand oder Decke.
Mounting of wall brackets
②
Picture 2 is the installation distance from awning to wall or ceiling.
Remove the plate and the retaining screw of each wall
bracket. Turning adjusting screw with a hex key 6 mm in
otherwise clockwise. Measure the distance in Figure-3.
This distance must be greater than 40 mm, (when the
distance equal to 45 mm, the angle of inclination of
awning is 80 °). Must be the same distance for all wall
brakcets.
Pressing block
Hex key
Adjusting bolt
③
W
all
W
all
Ceiling
L
α°
In
st
al
la
tio
n
he
ig
ht : C
H
ei
gh
to
ff
ro
nt
line
:H
α°
75°
80°
60°
65°
70°
C
H+650mm
H+450mm
H+850mm
H+1050mm
H+1250mm
Pls make sure the heigth before installation according to
the height of front bar (H) and
the angle of
sunshine(α°). After open the awning, the height must up
to human so it can protect your head from hitting the
awning.
Pls make sure the height and position before installation
WARNING: Important safety instructions. Follow all instructions, since incorrect installation can lead to severe injury.
Before installing the drive, remove any unnecessary cords and disable any equipment not needed for powered
operation.
Install the actuating member of a manual release at a height less than 1.8 m.
A horizontal distance of at least 0.4 m is to be maintained between the fully unrolled driven part and any permanent
object.
Prior to installation
●
Carefully unpack the awning and dispose of the packaging materials by environmentally-friendly means.
●
Beware of the sudden unfolding of any parts, especially the folding arms.
nstallation procedure
Choosing the right location
Suitable wall types: reinforced concrete walls, brick walls. The chosen wall must be suitable
to hold and maintain the awning. We will not be responsible for any damage to persons, to
the property and to the awning due to weak support of installation wall.
6
L=2.5M
L=3M
H+780mm
H+520mm
H+1030mm
H+1270mm
H+1500mm
L=3.5M
H+900mm
H+600mm
H+1200mm
H+1480mm
H+1750mm
nting of wall brackets
②
ure 2 is the installation distance from awning to wall or ceiling.
emove the plate and the retaining screw of each wall
cket. Turning adjusting screw with a hex key 6 mm in
otherwise clockwise. Measure the distance in Figure-3.
This distance must be greater than 40 mm, (when the
distance equal to 45 mm, the angle of inclination of
awning is 80 °). Must be the same distance for all wall
brakcets.
Pressing block
Hex key
Adjusting bolt
③
W
all
W
all
Ceiling
L
α°
In
st
al
la
tio
n
he
ig
ht : C
H
ei
gh
to
ff
ro
nt
line
:H
α°
75°
80°
60°
65°
70°
C
H+650mm
H+450mm
H+850mm
H+1050mm
H+1250mm
Pls make sure the heigth before installation according to
the height of front bar (H) and
the angle of
sunshine(α°). After open the awning, the height must up
to human so it can protect your head from hitting the
awning.
make sure the height and position before installation
WARNING: Important safety instructions. Follow all instructions, since incorrect installation can lead to severe injury.
ore installing the drive, remove any unnecessary cords and disable any equipment not needed for powered
operation.
all the actuating member of a manual release at a height less than 1.8 m.
A horizontal distance of at least 0.4 m is to be maintained between the fully unrolled driven part and any permanent
ct.
to installation
Carefully unpack the awning and dispose of the packaging materials by environmentally-friendly means.
Beware of the sudden unfolding of any parts, especially the folding arms.
tallation procedure
Choosing the right location
Suitable wall types: reinforced concrete walls, brick walls. The chosen wall must be suitable
to hold and maintain the awning. We will not be responsible for any damage to persons, to
the property and to the awning due to weak support of installation wall.
6
L=2.5M
L=3M
H+780mm
H+520mm
H+1030mm
H+1270mm
H+1500mm
L=3.5M
H+900mm
H+600mm
H+1200mm
H+1480mm
H+1750mm
Decke
W
and
W
and
Mounting of wall brackets
②
Picture 2 is the installation distance from awning to wall or ceiling.
Remove the plate and the retaining screw of each wall
bracket. Turning adjusting screw with a hex key 6 mm in
otherwise clockwise. Measure the distance in Figure-3.
This distance must be greater than 40 mm, (when the
distance equal to 45 mm, the angle of inclination of
awning is 80 °). Must be the same distance for all wall
brakcets.
Pressing block
Hex key
Adjusting bolt
③
W
all
W
all
Ceiling
L
α°
In
st
al
la
tio
n
he
ig
ht : C
H
ei
gh
to
ff
ro
nt
line
:H
α°
75°
80°
60°
65°
70°
C
H+650mm
H+450mm
H+850mm
H+1050mm
H+1250mm
Pls make sure the heigth before installation according to
the height of front bar (H) and
the angle of
sunshine(α°). After open the awning, the height must up
to human so it can protect your head from hitting the
awning.
Pls make sure the height and position before installation
operation.
Install the actuating member of a manual release at a height less than 1.8 m.
A horizontal distance of at least 0.4 m is to be maintained between the fully unrolled driven part and any permanent
object.
Prior to installation
●
Carefully unpack the awning and dispose of the packaging materials by environmentally-friendly means.
●
Beware of the sudden unfolding of any parts, especially the folding arms.
Choosing the right location
Suitable wall types: reinforced concrete walls, brick walls. The chosen wall must be suitable
to hold and maintain the awning. We will not be responsible for any damage to persons, to
the property and to the awning due to weak support of installation wall.
L=2.5M
L=3M
H+780mm
H+520mm
H+1030mm
H+1270mm
H+1500mm
L=3.5M
H+900mm
H+600mm
H+1200mm
H+1480mm
H+1750mm
Sechskantschlüssel
Einstellschraube
Pressing Block
Mounting of wall brackets
②
Picture 2 is the installation distance from awning to wall or ceiling.
Remove the plate and the retaining screw of each wall
bracket. Turning adjusting screw with a hex key 6 mm in
otherwise clockwise. Measure the distance in Figure-3.
This distance must be greater than 40 mm, (when the
distance equal to 45 mm, the angle of inclination of
awning is 80 °). Must be the same distance for all wall
brakcets.
Pressing block
Hex key
Adjusting bolt
③
W
all
W
all
Ceiling
L
α°
In
st
al
la
tio
n
he
ig
ht : C
H
ei
gh
to
ff
ro
nt
line
:H
α°
75°
80°
60°
65°
70°
C
H+650mm
H+450mm
H+850mm
H+1050mm
H+1250mm
Pls make sure the heigth before installation according to
the height of front bar (H) and
the angle of
sunshine(α°). After open the awning, the height must up
to human so it can protect your head from hitting the
awning.
Pls make sure the height and position before installation
WARNING: Important safety instructions. Follow all instructions, since incorrect installation can lead to severe injury.
Before installing the drive, remove any unnecessary cords and disable any equipment not needed for powered
operation.
Install the actuating member of a manual release at a height less than 1.8 m.
A horizontal distance of at least 0.4 m is to be maintained between the fully unrolled driven part and any permanent
object.
Prior to installation
● Carefully unpack the awning and dispose of the packaging materials by environmentally-friendly means.
● Beware of the sudden unfolding of any parts, especially the folding arms.
nstallation procedure
Choosing the right location
Suitable wall types: reinforced concrete walls, brick walls. The chosen wall must be suitable
to hold and maintain the awning. We will not be responsible for any damage to persons, to
the property and to the awning due to weak support of installation wall.
6
L=2.5M
L=3M
H+780mm
H+520mm
H+1030mm
H+1270mm
H+1500mm
L=3.5M
H+900mm
H+600mm
H+1200mm
H+1480mm
H+1750mm
Содержание BW31000LED
Страница 16: ... 16 ...
Страница 32: ... 32 ...
Страница 48: ... 48 ...
Страница 64: ... 64 ...
Страница 80: ... 80 ...









































