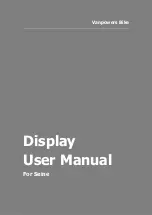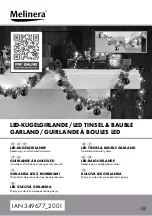
- 40 -
Aanbrengen van de wandsteunen
Verwijder de plaat en de bevestigingsschroef van elke wandsteun. De stelschroef wordt met een
zeskantsleutel 6 mm tegen de klok in gedraaid. Meet de afstand in afbeelding 3. De afstand moet
groter zijn dan 40 mm (als de afstand 45 mm bedraagt, is de hellingshoek van de zonwering 80°).
De afstand moet voor alle wandsteunen gelijk zijn.
Mounting of wall brackets
②
Picture 2 is the installation distance from awning to wall or ceiling.
Remove the plate and the retaining screw of each wall
bracket. Turning adjusting screw with a hex key 6 mm in
otherwise clockwise. Measure the distance in Figure-3.
This distance must be greater than 40 mm, (when the
distance equal to 45 mm, the angle of inclination of
awning is 80 °). Must be the same distance for all wall
Pressing block
Hex key
③
W
all
W
all
Ceiling
L
α°
In
st
al
la
tio
n
he
ig
ht : C
H
ei
gh
t o
f f
ro
nt
li
ne
:
H
α°
75°
80°
60°
65°
70°
C
H+650mm
H+450mm
H+850mm
H+1050mm
H+1250mm
Pls make sure the heigth before installation according to
the height of front bar (H) and
the angle of
sunshine(α°). After open the awning, the height must up
to human so it can protect your head from hitting the
awning.
Pls make sure the height and position before installation
WARNING: Important safety instructions. Follow all instructions, since incorrect installation can lead to severe injury.
Before installing the drive, remove any unnecessary cords and disable any equipment not needed for powered
operation.
Install the actuating member of a manual release at a height less than 1.8 m.
A horizontal distance of at least 0.4 m is to be maintained between the fully unrolled driven part and any permanent
object.
Prior to installation
●
Carefully unpack the awning and dispose of the packaging materials by environmentally-friendly means.
●
Beware of the sudden unfolding of any parts, especially the folding arms.
Installation procedure
Choosing the right location
Suitable wall types: reinforced concrete walls, brick walls. The chosen wall must be suitable
to hold and maintain the awning. We will not be responsible for any damage to persons, to
the property and to the awning due to weak support of installation wall.
6
L=2.5M
L=3M
H+780mm
H+520mm
H+1030mm
H+1270mm
H+1500mm
L=3.5M
H+900mm
H+600mm
H+1200mm
H+1480mm
H+1750mm
Installatieproces
WAARSCHUWING:
Belangrijke veiligheidsaanwijzingen. Volg de aanwijzingen op, aangezien een
verkeerde installatie tot zware verwondingen kan leiden. Voordat u de aandrijving installeert, dient
u onnodige kabels te verwijderen en onderdelen die u niet nodig heeft, uit te schakelen. Installeer
het activerende onderdeel van een handmatige besturing, op een hoogte van maximaal 1,80 m.
Tussen het volledig uitgerolde deel en elk vaststaand voorwerp, moet een afstand van minstens
0,4 m zijn.
Voor de installatie
● De zonwering moet voorzichtig worden uitgepakt en het verpakkingsmateriaal moet op een
milieuvriendelijke manier worden afgevoerd.
● Vermijd dat onderdelen plotseling kunnen uitklappen, vooral bij de zwenkarmen.
Keuze juiste plek
Geschikte muursoorten:
versterkte betonen nmuren, bakstenen muren. De uitgekozen muur
moet geschikt zin om de zonwering te dragen. Wij zijn niet aansprakelijk voor schade aan het
gebouw en aan de zonwering, als de schade is ontstaan door onvoldoende draagkracht van de
muur waaraan de zonwering is gemonteerd.
Controleer vóór de montage de hoogte en positie van de zonwering
Hoogte van de frontlijn: H
Installatiehoogte: C
Bij afbeelding 2 gaat het om de afstand tussen
zonwering en muur of plafond.
Mounting of wall brackets
②
Picture 2 is the installation distance from awning to wall or ceiling.
Remove the plate and the retaining screw of each wall
bracket. Turning adjusting screw with a hex key 6 mm in
otherwise clockwise. Measure the distance in Figure-3.
This distance must be greater than 40 mm, (when the
distance equal to 45 mm, the angle of inclination of
awning is 80 °). Must be the same distance for all wall
brakcets.
Pressing block
Hex key
Adjusting bolt
③
W
all
W
all
Ceiling
L
α°
In
st
al
la
tio
n
he
ig
ht : C
H
ei
gh
to
ff
ro
nt
line
:H
α°
75°
80°
60°
65°
70°
C
H+650mm
H+450mm
H+850mm
H+1050mm
H+1250mm
Pls make sure the heigth before installation according to
the height of front bar (H) and
the angle of
sunshine(α°). After open the awning, the height must up
to human so it can protect your head from hitting the
awning.
Pls make sure the height and position before installation
WARNING: Important safety instructions. Follow all instructions, since incorrect installation can lead to severe injury.
Before installing the drive, remove any unnecessary cords and disable any equipment not needed for powered
operation.
Install the actuating member of a manual release at a height less than 1.8 m.
A horizontal distance of at least 0.4 m is to be maintained between the fully unrolled driven part and any permanent
object.
Prior to installation
●
Carefully unpack the awning and dispose of the packaging materials by environmentally-friendly means.
●
Beware of the sudden unfolding of any parts, especially the folding arms.
nstallation procedure
Choosing the right location
Suitable wall types: reinforced concrete walls, brick walls. The chosen wall must be suitable
to hold and maintain the awning. We will not be responsible for any damage to persons, to
the property and to the awning due to weak support of installation wall.
6
L=2.5M
L=3M
H+780mm
H+520mm
H+1030mm
H+1270mm
H+1500mm
L=3.5M
H+900mm
H+600mm
H+1200mm
H+1480mm
H+1750mm
nting of wall brackets
②
ure 2 is the installation distance from awning to wall or ceiling.
emove the plate and the retaining screw of each wall
cket. Turning adjusting screw with a hex key 6 mm in
otherwise clockwise. Measure the distance in Figure-3.
This distance must be greater than 40 mm, (when the
distance equal to 45 mm, the angle of inclination of
awning is 80 °). Must be the same distance for all wall
brakcets.
Pressing block
Hex key
Adjusting bolt
③
W
all
W
all
Ceiling
L
α°
In
st
al
la
tio
n
he
ig
ht : C
H
ei
gh
to
ff
ro
nt
line
:H
α°
75°
80°
60°
65°
70°
C
H+650mm
H+450mm
H+850mm
H+1050mm
H+1250mm
Pls make sure the heigth before installation according to
the height of front bar (H) and
the angle of
sunshine(α°). After open the awning, the height must up
to human so it can protect your head from hitting the
awning.
make sure the height and position before installation
WARNING: Important safety instructions. Follow all instructions, since incorrect installation can lead to severe injury.
ore installing the drive, remove any unnecessary cords and disable any equipment not needed for powered
operation.
all the actuating member of a manual release at a height less than 1.8 m.
A horizontal distance of at least 0.4 m is to be maintained between the fully unrolled driven part and any permanent
ct.
to installation
Carefully unpack the awning and dispose of the packaging materials by environmentally-friendly means.
Beware of the sudden unfolding of any parts, especially the folding arms.
tallation procedure
Choosing the right location
Suitable wall types: reinforced concrete walls, brick walls. The chosen wall must be suitable
to hold and maintain the awning. We will not be responsible for any damage to persons, to
the property and to the awning due to weak support of installation wall.
6
L=2.5M
L=3M
H+780mm
H+520mm
H+1030mm
H+1270mm
H+1500mm
L=3.5M
H+900mm
H+600mm
H+1200mm
H+1480mm
H+1750mm
Plafond
W
and
W
and
Mounting of wall brackets
②
Picture 2 is the installation distance from awning to wall or ceiling.
Remove the plate and the retaining screw of each wall
bracket. Turning adjusting screw with a hex key 6 mm in
otherwise clockwise. Measure the distance in Figure-3.
This distance must be greater than 40 mm, (when the
distance equal to 45 mm, the angle of inclination of
awning is 80 °). Must be the same distance for all wall
brakcets.
Pressing block
Hex key
Adjusting bolt
③
W
all
W
all
Ceiling
L
α°
In
st
al
la
tio
n
he
ig
ht : C
H
ei
gh
to
ff
ro
nt
line
:H
α°
75°
80°
60°
65°
70°
C
H+650mm
H+450mm
H+850mm
H+1050mm
H+1250mm
Pls make sure the heigth before installation according to
the height of front bar (H) and
the angle of
sunshine(α°). After open the awning, the height must up
to human so it can protect your head from hitting the
awning.
Pls make sure the height and position before installation
operation.
Install the actuating member of a manual release at a height less than 1.8 m.
A horizontal distance of at least 0.4 m is to be maintained between the fully unrolled driven part and any permanent
object.
Prior to installation
●
Carefully unpack the awning and dispose of the packaging materials by environmentally-friendly means.
●
Beware of the sudden unfolding of any parts, especially the folding arms.
Choosing the right location
Suitable wall types: reinforced concrete walls, brick walls. The chosen wall must be suitable
to hold and maintain the awning. We will not be responsible for any damage to persons, to
the property and to the awning due to weak support of installation wall.
L=2.5M
L=3M
H+780mm
H+520mm
H+1030mm
H+1270mm
H+1500mm
L=3.5M
H+900mm
H+600mm
H+1200mm
H+1480mm
H+1750mm
Zeskantsleutel
Stelschroef
Pressing block
Mounting of wall brackets
②
Picture 2 is the installation distance from awning to wall or ceiling.
Remove the plate and the retaining screw of each wall
bracket. Turning adjusting screw with a hex key 6 mm in
otherwise clockwise. Measure the distance in Figure-3.
This distance must be greater than 40 mm, (when the
distance equal to 45 mm, the angle of inclination of
awning is 80 °). Must be the same distance for all wall
brakcets.
Pressing block
Hex key
Adjusting bolt
③
W
all
W
all
Ceiling
L
α°
In
st
al
la
tio
n
he
ig
ht : C
H
ei
gh
to
ff
ro
nt
line
:H
α°
75°
80°
60°
65°
70°
C
H+650mm
H+450mm
H+850mm
H+1050mm
H+1250mm
Pls make sure the heigth before installation according to
the height of front bar (H) and
the angle of
sunshine(α°). After open the awning, the height must up
to human so it can protect your head from hitting the
awning.
Pls make sure the height and position before installation
WARNING: Important safety instructions. Follow all instructions, since incorrect installation can lead to severe injury.
Before installing the drive, remove any unnecessary cords and disable any equipment not needed for powered
operation.
Install the actuating member of a manual release at a height less than 1.8 m.
A horizontal distance of at least 0.4 m is to be maintained between the fully unrolled driven part and any permanent
object.
Prior to installation
● Carefully unpack the awning and dispose of the packaging materials by environmentally-friendly means.
● Beware of the sudden unfolding of any parts, especially the folding arms.
nstallation procedure
Choosing the right location
Suitable wall types: reinforced concrete walls, brick walls. The chosen wall must be suitable
to hold and maintain the awning. We will not be responsible for any damage to persons, to
the property and to the awning due to weak support of installation wall.
6
L=2.5M
L=3M
H+780mm
H+520mm
H+1030mm
H+1270mm
H+1500mm
L=3.5M
H+900mm
H+600mm
H+1200mm
H+1480mm
H+1750mm
NL
Содержание BW31000LED
Страница 16: ... 16 ...
Страница 32: ... 32 ...
Страница 48: ... 48 ...
Страница 64: ... 64 ...
Страница 80: ... 80 ...
















































