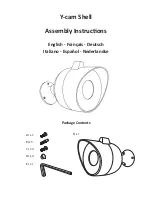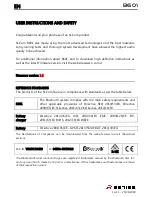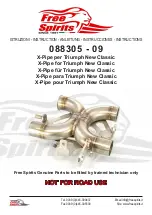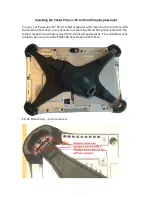
- 72 -
Mise en place des supports muraux
Retirez la plaque et la vis de fixation de chaque support mural. La vis de réglage est tourné dans
le sens contraire aux aiguilles d'une montre à l'aide d'une clé à six pans creux de 6 mm. Mesurez
la distance dans la figure 3. La distance doit être supérieure à 40 mm (lorsque la distance est de
45 mm, l'angle d'inclinaison du store est de 80°). La distance doit être la même pour tous les
supports muraux.
Mounting of wall brackets
②
Picture 2 is the installation distance from awning to wall or ceiling.
Remove the plate and the retaining screw of each wall
bracket. Turning adjusting screw with a hex key 6 mm in
otherwise clockwise. Measure the distance in Figure-3.
This distance must be greater than 40 mm, (when the
distance equal to 45 mm, the angle of inclination of
awning is 80 °). Must be the same distance for all wall
Pressing block
Hex key
③
W
all
W
all
Ceiling
L
α°
In
st
al
la
tio
n
he
ig
ht : C
H
ei
gh
t o
f f
ro
nt
li
ne
:
H
α°
75°
80°
60°
65°
70°
C
H+650mm
H+450mm
H+850mm
H+1050mm
H+1250mm
Pls make sure the heigth before installation according to
the height of front bar (H) and
the angle of
sunshine(α°). After open the awning, the height must up
to human so it can protect your head from hitting the
awning.
Pls make sure the height and position before installation
WARNING: Important safety instructions. Follow all instructions, since incorrect installation can lead to severe injury.
Before installing the drive, remove any unnecessary cords and disable any equipment not needed for powered
operation.
Install the actuating member of a manual release at a height less than 1.8 m.
A horizontal distance of at least 0.4 m is to be maintained between the fully unrolled driven part and any permanent
object.
Prior to installation
●
Carefully unpack the awning and dispose of the packaging materials by environmentally-friendly means.
●
Beware of the sudden unfolding of any parts, especially the folding arms.
Installation procedure
Choosing the right location
Suitable wall types: reinforced concrete walls, brick walls. The chosen wall must be suitable
to hold and maintain the awning. We will not be responsible for any damage to persons, to
the property and to the awning due to weak support of installation wall.
6
L=2.5M
L=3M
H+780mm
H+520mm
H+1030mm
H+1270mm
H+1500mm
L=3.5M
H+900mm
H+600mm
H+1200mm
H+1480mm
H+1750mm
Opération de montage
AVERTISSEMENT :
Consignes de sécurité importantes. Respectez toutes les consignes, un
montage incorrect pouvant entraîner des blessures graves. Avant d'installer l'entraînement, retirez
les câbles inutiles et rendez inefficaces toutes les pièces inutiles au fonctionnement. Installez l'élé-
ment déclencheur d'une commande manuelle à une hauteur inférieure à 1,80 m. Une distance de
0,4 m au moins doit être respectée entre l'élément entièrement déroulé et tout objet fixe.
Avant le montage
● Le store doit être déballé avec précautions et le matériel d'emballage doit être mis au rebut de
manière respectueuse de l'environnement.
● Évitez de déplier brusquement les pièces, en particulier les bras articulés.
Choix du bon emplacement
Maçonneries adaptées :
murs en béton renforcés, murs de briques Le mur choisi doit être
adapté pour tenir le store. Nous déclinons toute responsabilité pour tout dommage sur le bâtiment
et le store, causé par un manque de capacité porteuse du mur de montage.
Veuillez contrôler la hauteur et la position du store avant le montage
Hauteur de la ligne
avant : H
Hauteur
de montage
: C
La figure 2 illustre la distance de montage entre
le store et le mur ou le plafond.
Mounting of wall brackets
②
Picture 2 is the installation distance from awning to wall or ceiling.
Remove the plate and the retaining screw of each wall
bracket. Turning adjusting screw with a hex key 6 mm in
otherwise clockwise. Measure the distance in Figure-3.
This distance must be greater than 40 mm, (when the
distance equal to 45 mm, the angle of inclination of
awning is 80 °). Must be the same distance for all wall
brakcets.
Pressing block
Hex key
Adjusting bolt
③
W
all
W
all
Ceiling
L
α°
In
st
al
la
tio
n
he
ig
ht : C
H
ei
gh
to
ff
ro
nt
line
:H
α°
75°
80°
60°
65°
70°
C
H+650mm
H+450mm
H+850mm
H+1050mm
H+1250mm
Pls make sure the heigth before installation according to
the height of front bar (H) and
the angle of
sunshine(α°). After open the awning, the height must up
to human so it can protect your head from hitting the
awning.
Pls make sure the height and position before installation
WARNING: Important safety instructions. Follow all instructions, since incorrect installation can lead to severe injury.
Before installing the drive, remove any unnecessary cords and disable any equipment not needed for powered
operation.
Install the actuating member of a manual release at a height less than 1.8 m.
A horizontal distance of at least 0.4 m is to be maintained between the fully unrolled driven part and any permanent
object.
Prior to installation
●
Carefully unpack the awning and dispose of the packaging materials by environmentally-friendly means.
●
Beware of the sudden unfolding of any parts, especially the folding arms.
nstallation procedure
Choosing the right location
Suitable wall types: reinforced concrete walls, brick walls. The chosen wall must be suitable
to hold and maintain the awning. We will not be responsible for any damage to persons, to
the property and to the awning due to weak support of installation wall.
6
L=2.5M
L=3M
H+780mm
H+520mm
H+1030mm
H+1270mm
H+1500mm
L=3.5M
H+900mm
H+600mm
H+1200mm
H+1480mm
H+1750mm
nting of wall brackets
②
ure 2 is the installation distance from awning to wall or ceiling.
emove the plate and the retaining screw of each wall
cket. Turning adjusting screw with a hex key 6 mm in
otherwise clockwise. Measure the distance in Figure-3.
This distance must be greater than 40 mm, (when the
distance equal to 45 mm, the angle of inclination of
awning is 80 °). Must be the same distance for all wall
brakcets.
Pressing block
Hex key
Adjusting bolt
③
W
all
W
all
Ceiling
L
α°
In
st
al
la
tio
n
he
ig
ht : C
H
ei
gh
to
ff
ro
nt
line
:H
α°
75°
80°
60°
65°
70°
C
H+650mm
H+450mm
H+850mm
H+1050mm
H+1250mm
Pls make sure the heigth before installation according to
the height of front bar (H) and
the angle of
sunshine(α°). After open the awning, the height must up
to human so it can protect your head from hitting the
awning.
make sure the height and position before installation
WARNING: Important safety instructions. Follow all instructions, since incorrect installation can lead to severe injury.
ore installing the drive, remove any unnecessary cords and disable any equipment not needed for powered
operation.
all the actuating member of a manual release at a height less than 1.8 m.
A horizontal distance of at least 0.4 m is to be maintained between the fully unrolled driven part and any permanent
ct.
to installation
Carefully unpack the awning and dispose of the packaging materials by environmentally-friendly means.
Beware of the sudden unfolding of any parts, especially the folding arms.
tallation procedure
Choosing the right location
Suitable wall types: reinforced concrete walls, brick walls. The chosen wall must be suitable
to hold and maintain the awning. We will not be responsible for any damage to persons, to
the property and to the awning due to weak support of installation wall.
6
L=2.5M
L=3M
H+780mm
H+520mm
H+1030mm
H+1270mm
H+1500mm
L=3.5M
H+900mm
H+600mm
H+1200mm
H+1480mm
H+1750mm
Plafond
Mur
Mur
Mounting of wall brackets
②
Picture 2 is the installation distance from awning to wall or ceiling.
Remove the plate and the retaining screw of each wall
bracket. Turning adjusting screw with a hex key 6 mm in
otherwise clockwise. Measure the distance in Figure-3.
This distance must be greater than 40 mm, (when the
distance equal to 45 mm, the angle of inclination of
awning is 80 °). Must be the same distance for all wall
brakcets.
Pressing block
Hex key
Adjusting bolt
③
W
all
W
all
Ceiling
L
α°
In
st
al
la
tio
n
he
ig
ht : C
H
ei
gh
to
ff
ro
nt
line
:H
α°
75°
80°
60°
65°
70°
C
H+650mm
H+450mm
H+850mm
H+1050mm
H+1250mm
Pls make sure the heigth before installation according to
the height of front bar (H) and
the angle of
sunshine(α°). After open the awning, the height must up
to human so it can protect your head from hitting the
awning.
Pls make sure the height and position before installation
operation.
Install the actuating member of a manual release at a height less than 1.8 m.
A horizontal distance of at least 0.4 m is to be maintained between the fully unrolled driven part and any permanent
object.
Prior to installation
●
Carefully unpack the awning and dispose of the packaging materials by environmentally-friendly means.
●
Beware of the sudden unfolding of any parts, especially the folding arms.
Choosing the right location
Suitable wall types: reinforced concrete walls, brick walls. The chosen wall must be suitable
to hold and maintain the awning. We will not be responsible for any damage to persons, to
the property and to the awning due to weak support of installation wall.
L=2.5M
L=3M
H+780mm
H+520mm
H+1030mm
H+1270mm
H+1500mm
L=3.5M
H+900mm
H+600mm
H+1200mm
H+1480mm
H+1750mm
Clé à six pans creux
Vis de réglage
Pressing Block
Mounting of wall brackets
②
Picture 2 is the installation distance from awning to wall or ceiling.
Remove the plate and the retaining screw of each wall
bracket. Turning adjusting screw with a hex key 6 mm in
otherwise clockwise. Measure the distance in Figure-3.
This distance must be greater than 40 mm, (when the
distance equal to 45 mm, the angle of inclination of
awning is 80 °). Must be the same distance for all wall
brakcets.
Pressing block
Hex key
Adjusting bolt
③
W
all
W
all
Ceiling
L
α°
In
st
al
la
tio
n
he
ig
ht : C
H
ei
gh
to
ff
ro
nt
line
:H
α°
75°
80°
60°
65°
70°
C
H+650mm
H+450mm
H+850mm
H+1050mm
H+1250mm
Pls make sure the heigth before installation according to
the height of front bar (H) and
the angle of
sunshine(α°). After open the awning, the height must up
to human so it can protect your head from hitting the
awning.
Pls make sure the height and position before installation
WARNING: Important safety instructions. Follow all instructions, since incorrect installation can lead to severe injury.
Before installing the drive, remove any unnecessary cords and disable any equipment not needed for powered
operation.
Install the actuating member of a manual release at a height less than 1.8 m.
A horizontal distance of at least 0.4 m is to be maintained between the fully unrolled driven part and any permanent
object.
Prior to installation
● Carefully unpack the awning and dispose of the packaging materials by environmentally-friendly means.
● Beware of the sudden unfolding of any parts, especially the folding arms.
nstallation procedure
Choosing the right location
Suitable wall types: reinforced concrete walls, brick walls. The chosen wall must be suitable
to hold and maintain the awning. We will not be responsible for any damage to persons, to
the property and to the awning due to weak support of installation wall.
6
L=2.5M
L=3M
H+780mm
H+520mm
H+1030mm
H+1270mm
H+1500mm
L=3.5M
H+900mm
H+600mm
H+1200mm
H+1480mm
H+1750mm
FR
Содержание BW31000LED
Страница 16: ... 16 ...
Страница 32: ... 32 ...
Страница 48: ... 48 ...
Страница 64: ... 64 ...
Страница 80: ... 80 ...








































