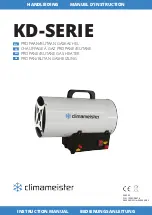
07
DISCHARGE ARRANGEMENT
Position the inlet control group so that the discharge from
both safety valves can be joined together via a 15mm end
feed Tee (see diagram above). Connect the Tundish and
route the discharge pipe. The discharge pipework must
be routed in accordance with Part G3 of schedule 1 of the
Building Regulations. The information that follows is not
exhaustive and if you are in doubt you should seek advice.
The two safety valves will only discharge water under fault
conditions. When operating normally water will not be
discharged. The tundish should be vertical, located in the
same space as the unvented hot water storage system and
be fitted as close as possible to, and lower than, the safety
device, with no more than 600mm of pipe between the valve
outlet and the tundish. The tundish should be positioned
away from electrical devices.
Any Discharge should be visible at the tundish. The tundish
should be located such that any discharge is visible. In
addition, where discharges from safety devices may not
be apparent, e.g. people with impaired vision or mobility,
consideration should be given to the installation of a suitable
safety device to warn when discharge takes place, e.g.
electronically operated.
Diagram of a typical discharge pipe arrangement (extract from
Building Regulation G3)
Note: The discharge will
consist of scalding water and
steam. Asphalt, roofing felt
and non-metallic rainwater
goods may be damaged by
such discharges.
Note: D2 pipe from tundish
is now allowed to be
installed in soil stacks within
premises. This activity is not
recommended by Kingspan
as discharge from T&P may
continue for long periods
of time. It is the installer’s
responsibility to ensure the
discharge pipework can
support the discharge for
prolonged periods.
If used follow guidance on
mechanical seal without
water trap given in G3
Building Regulations.
As discharge can be in
excess of 90oC discharge
into plastic pipework is also
not recommended.
KINGSPAN ALBION
RELIABLE HOT WATER CYLINDERS









































